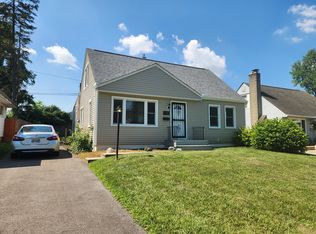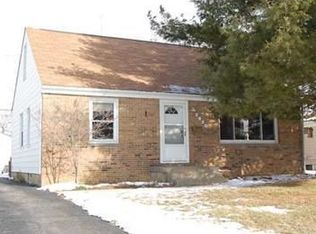One story home with hardwood floors throughout. Kitchen complete with all appliances. New Furnace and A/C 2019. New Stove & built in microwave 2019. Full walk out basement has a office space, living area with wet bar, and bonus bedroom not counted in bedroom count. Large fenced yard and storage shed. Screened front porch to enjoy warmer weather. Agents please see A2A Notes
This property is off market, which means it's not currently listed for sale or rent on Zillow. This may be different from what's available on other websites or public sources.

