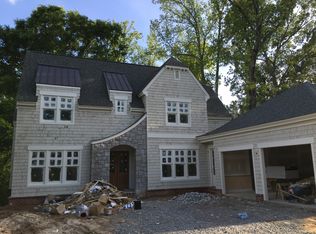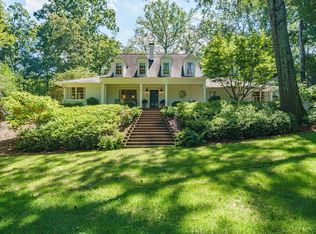Closed
$805,000
2925 Arden Rd NW, Atlanta, GA 30305
3beds
2,921sqft
Single Family Residence, Residential
Built in 1954
0.52 Acres Lot
$998,600 Zestimate®
$276/sqft
$5,813 Estimated rent
Home value
$998,600
$869,000 - $1.16M
$5,813/mo
Zestimate® history
Loading...
Owner options
Explore your selling options
What's special
Perched on the higher side of Arden is a hidden gem. Easily approached from Arden or Northside the lot provides 2 driveway access points. All brick home provides viable opportunity to add a 2nd story or lot is conducive to modern construction with city views. Investor owned home has been a well loved rental for years. Entry foyer leads to expansive living room with fireplace, tiled side porch. Wide galley kitchen with stained cabinets, stainless steel appliances, and breakfast nook. French doors from kitchen lead to patio over the 2 car carport. Huge primary bedroom on main level with dual closets plus additional closet in bathroom & vaulted ceiling. Secondary bedroom on this level with en-suite bath. Original hardwoods on this level. Lower level is finished with large bedroom, living room area, and additional craft room or office. Laundry is located on the lower level and entire home has been professionally waterproofed. Lower level has access to 2 car carport. Be sure to check out the floor plan and aerial shots providing vistas from different heights providing potential views.
Zillow last checked: 9 hours ago
Listing updated: May 09, 2025 at 10:53pm
Listing Provided by:
GABRIELA GRAY,
Beacham and Company
Bought with:
Nada Massoud, 379448
HomeSmart
Source: FMLS GA,MLS#: 7551107
Facts & features
Interior
Bedrooms & bathrooms
- Bedrooms: 3
- Bathrooms: 3
- Full bathrooms: 3
- Main level bathrooms: 2
- Main level bedrooms: 2
Primary bedroom
- Features: Master on Main, Roommate Floor Plan, Split Bedroom Plan
- Level: Master on Main, Roommate Floor Plan, Split Bedroom Plan
Bedroom
- Features: Master on Main, Roommate Floor Plan, Split Bedroom Plan
Primary bathroom
- Features: Double Vanity, Shower Only
Dining room
- Features: Open Concept
Kitchen
- Features: Cabinets Stain, Eat-in Kitchen, Pantry, Stone Counters
Heating
- Central
Cooling
- Central Air
Appliances
- Included: Dishwasher, Disposal, Dryer, Electric Oven, Gas Range, Microwave, Refrigerator, Washer
- Laundry: In Basement
Features
- Entrance Foyer, His and Hers Closets, Recessed Lighting
- Flooring: Carpet, Hardwood, Luxury Vinyl, Tile
- Windows: None
- Basement: Daylight,Driveway Access,Exterior Entry,Finished,Finished Bath,Interior Entry
- Number of fireplaces: 1
- Fireplace features: Living Room
- Common walls with other units/homes: No Common Walls
Interior area
- Total structure area: 2,921
- Total interior livable area: 2,921 sqft
- Finished area above ground: 1,333
- Finished area below ground: 1,588
Property
Parking
- Total spaces: 2
- Parking features: Carport
- Carport spaces: 2
Accessibility
- Accessibility features: None
Features
- Levels: Two
- Stories: 2
- Patio & porch: Deck, Side Porch
- Exterior features: Rear Stairs
- Pool features: None
- Spa features: None
- Fencing: None
- Has view: Yes
- View description: Other
- Waterfront features: None
- Body of water: None
Lot
- Size: 0.52 Acres
- Features: Front Yard, Sloped
Details
- Additional structures: None
- Parcel number: 17 014300020646
- Other equipment: None
- Horse amenities: None
Construction
Type & style
- Home type: SingleFamily
- Architectural style: Traditional
- Property subtype: Single Family Residence, Residential
Materials
- Brick 4 Sides
- Foundation: Block
- Roof: Composition
Condition
- Resale
- New construction: No
- Year built: 1954
Utilities & green energy
- Electric: 110 Volts
- Sewer: Public Sewer
- Water: Public
- Utilities for property: Cable Available, Electricity Available, Natural Gas Available, Sewer Available, Water Available
Green energy
- Energy efficient items: None
- Energy generation: None
Community & neighborhood
Security
- Security features: None
Community
- Community features: Near Schools
Location
- Region: Atlanta
- Subdivision: Buckhead
Other
Other facts
- Road surface type: Concrete
Price history
| Date | Event | Price |
|---|---|---|
| 8/12/2025 | Listing removed | $5,250$2/sqft |
Source: FMLS GA #7614384 Report a problem | ||
| 7/3/2025 | Listed for rent | $5,250+31.3%$2/sqft |
Source: Zillow Rentals Report a problem | ||
| 5/6/2025 | Sold | $805,000+0.8%$276/sqft |
Source: | ||
| 4/14/2025 | Pending sale | $799,000$274/sqft |
Source: | ||
| 4/1/2025 | Listed for sale | $799,000+83.7%$274/sqft |
Source: | ||
Public tax history
| Year | Property taxes | Tax assessment |
|---|---|---|
| 2024 | $15,954 +34.4% | $389,680 +4.7% |
| 2023 | $11,871 -7.4% | $372,120 +17.5% |
| 2022 | $12,821 +2.9% | $316,800 +3% |
Find assessor info on the county website
Neighborhood: Arden - Habersham
Nearby schools
GreatSchools rating
- 8/10Brandon Elementary SchoolGrades: PK-5Distance: 0.6 mi
- 6/10Sutton Middle SchoolGrades: 6-8Distance: 0.1 mi
- 8/10North Atlanta High SchoolGrades: 9-12Distance: 3.1 mi
Schools provided by the listing agent
- Elementary: Morris Brandon
- Middle: Willis A. Sutton
- High: North Atlanta
Source: FMLS GA. This data may not be complete. We recommend contacting the local school district to confirm school assignments for this home.
Get a cash offer in 3 minutes
Find out how much your home could sell for in as little as 3 minutes with a no-obligation cash offer.
Estimated market value$998,600
Get a cash offer in 3 minutes
Find out how much your home could sell for in as little as 3 minutes with a no-obligation cash offer.
Estimated market value
$998,600

