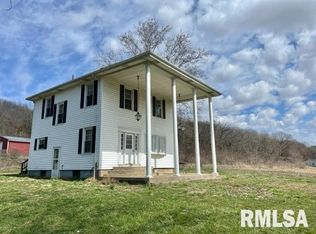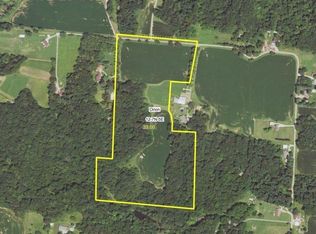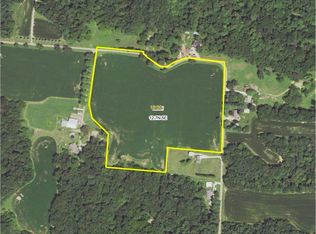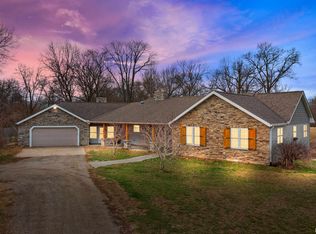Sold for $250,000 on 07/01/25
$250,000
29247 E Bitner Rd, Glasford, IL 61533
4beds
2,271sqft
Single Family Residence, Residential
Built in 1979
10.28 Acres Lot
$257,300 Zestimate®
$110/sqft
$1,769 Estimated rent
Home value
$257,300
$229,000 - $288,000
$1,769/mo
Zestimate® history
Loading...
Owner options
Explore your selling options
What's special
Looking for a home in a rural setting with acreage and a pond? This 4-bedroom, 2-bath A-Frame home is waiting for you. Plenty of room with kitchen, informal dining, living room, 2-bedrooms and bath on main floor and loft bedroom on upper floor. In addition to 2nd kitchen, dining room, living room, bedroom and bath in walk-out basement. Enjoy setting on the side or back deck and patio with a view of the woods and pond or take advantage of the pasture in front for your heart's desire. The 40x22 pole barn can be used as a garage or other needs. Generac generator stays with property (not warranted). Two dishwasher's, two stoves, washer and dryer stay but not warranted. Refrigerators go with tenant. Possession not until July 1st, 2025, due to tenants' rights. Seller will give $7,000 credit to buyer at closing for any repairs or updates. "SOLD AS IS"
Zillow last checked: 8 hours ago
Listing updated: July 02, 2025 at 01:19pm
Listed by:
Renee J Lewis 309-338-4576,
Jim Maloof Realty, Inc.
Bought with:
Ryan Tucker, 471020458
Keller Williams Revolution
Source: RMLS Alliance,MLS#: PA1255355 Originating MLS: Peoria Area Association of Realtors
Originating MLS: Peoria Area Association of Realtors

Facts & features
Interior
Bedrooms & bathrooms
- Bedrooms: 4
- Bathrooms: 2
- Full bathrooms: 2
Bedroom 1
- Level: Main
- Dimensions: 12ft 1in x 10ft 7in
Bedroom 2
- Level: Main
- Dimensions: 11ft 6in x 10ft 5in
Bedroom 3
- Level: Upper
- Dimensions: 19ft 8in x 9ft 6in
Bedroom 4
- Level: Basement
- Dimensions: 13ft 9in x 13ft 11in
Other
- Area: 1104
Other
- Level: Basement
- Dimensions: 11ft 7in x 10ft 0in
Other
- Level: Basement
- Dimensions: 12ft 8in x 10ft 1in
Other
- Level: Basement
- Dimensions: 9ft 2in x 8ft 0in
Additional level
- Area: 0
Additional room
- Description: Loft Foyer
- Level: Upper
- Dimensions: 22ft 0in x 5ft 0in
Additional room 2
- Description: 2nd Kitchen
- Level: Basement
- Dimensions: 12ft 1in x 11ft 3in
Family room
- Level: Main
- Dimensions: 17ft 11in x 15ft 5in
Kitchen
- Level: Main
- Dimensions: 14ft 0in x 10ft 8in
Laundry
- Level: Basement
Living room
- Level: Main
- Dimensions: 16ft 8in x 10ft 11in
Main level
- Area: 897
Upper level
- Area: 270
Heating
- Electric, Propane, Baseboard, Propane Rented
Cooling
- None
Appliances
- Included: Dishwasher, Dryer, Range, Washer, Water Softener Owned
Features
- Ceiling Fan(s), Vaulted Ceiling(s)
- Windows: Replacement Windows
- Basement: Full,Partially Finished
- Number of fireplaces: 1
- Fireplace features: Decorative
Interior area
- Total structure area: 1,167
- Total interior livable area: 2,271 sqft
Property
Features
- Patio & porch: Deck, Patio
Lot
- Size: 10.28 Acres
- Features: Agricultural, Dead End Street, Level, Pasture, Sloped, Wooded
Details
- Additional structures: Outbuilding, Pole Barn
- Additional parcels included: 100912300003
- Parcel number: 100912300009
- Zoning description: AG
Construction
Type & style
- Home type: SingleFamily
- Architectural style: A-Frame
- Property subtype: Single Family Residence, Residential
Materials
- Log, Wood Siding
- Foundation: Concrete Perimeter
- Roof: Shingle
Condition
- New construction: No
- Year built: 1979
Utilities & green energy
- Sewer: Septic Tank
- Water: Private, Public
- Utilities for property: Cable Available
Community & neighborhood
Location
- Region: Glasford
- Subdivision: None
Other
Other facts
- Road surface type: Other
Price history
| Date | Event | Price |
|---|---|---|
| 7/1/2025 | Sold | $250,000-7.4%$110/sqft |
Source: | ||
| 5/12/2025 | Contingent | $270,000$119/sqft |
Source: | ||
| 1/7/2025 | Listed for sale | $270,000$119/sqft |
Source: | ||
Public tax history
Tax history is unavailable.
Neighborhood: 61533
Nearby schools
GreatSchools rating
- 8/10Illini Bluffs Elementary SchoolGrades: PK-5Distance: 1 mi
- 5/10Illini Bluffs Middle SchoolGrades: 6-8Distance: 1 mi
- 5/10Illini Bluffs High SchoolGrades: 9-12Distance: 1 mi
Schools provided by the listing agent
- High: Canton
Source: RMLS Alliance. This data may not be complete. We recommend contacting the local school district to confirm school assignments for this home.

Get pre-qualified for a loan
At Zillow Home Loans, we can pre-qualify you in as little as 5 minutes with no impact to your credit score.An equal housing lender. NMLS #10287.



