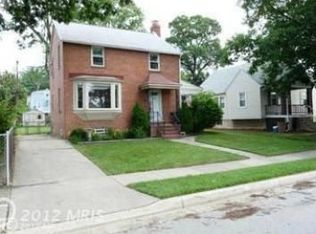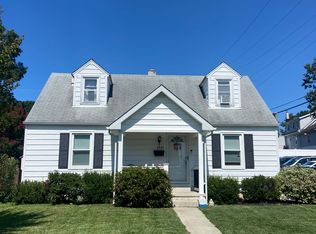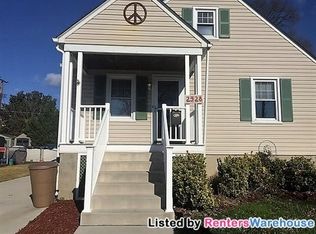Stunning 3 bedroom , 3 full bath cape cod located in the established Parkville Summit neighborhood. This home was totally renovated 5 years ago from the roof, HVAC, siding, windows, plumbing, electric, kitchen and bathrooms. The beautiful kitchen offers quartz countertops and stainless appliances. Lots of natural light through out the home ! Separate dining area is located off the kitchen, living room , bedroom and full bath round out the main level. The upper level is your master bedroom suite! This includes a full bathroom and walk in closet. The lower level has a nice sized family room, perfect for cozy nights and entertaining. The lower level bedroom and renovated full bathroom are perfect for privacy. Don't forget the large level fenced in yard with a shed and patio. This home is move in ready and just waiting for you!
This property is off market, which means it's not currently listed for sale or rent on Zillow. This may be different from what's available on other websites or public sources.



