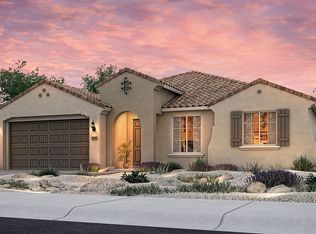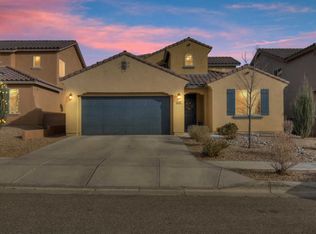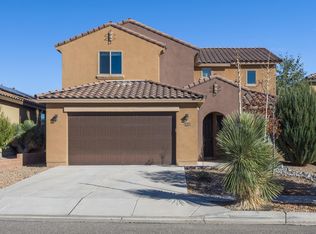Sold
Price Unknown
2924 Walsh Loop SE, Rio Rancho, NM 87124
4beds
3,226sqft
Single Family Residence
Built in 2017
6,098.4 Square Feet Lot
$544,200 Zestimate®
$--/sqft
$3,229 Estimated rent
Home value
$544,200
$517,000 - $571,000
$3,229/mo
Zestimate® history
Loading...
Owner options
Explore your selling options
What's special
Welcome to the beautiful 2924 Walsh Lp! Through the front door is a gorgeous office space (or gym, library) with stone accents and french doors. The kitchen is open to the living room and massive dining room. Downstairs primary suite with upgraded decor, barn door and super cool chandeliers in the closet! Huge tandem garage! Outside has a fireplace, built-in grill, gas fire-pit, bar area, sitting area, basketball court and lots of room to socialize. Head upstairs to an added Game Room with mountain views and lots of upgraded lighting. Three bedrooms and two baths upstairs including an open sitting area! Tons of space for your peeps! Popular Cabezon neighborhood is close to shopping and schools and steps away from Linear Park! Don't miss out!
Zillow last checked: 8 hours ago
Listing updated: September 12, 2023 at 11:07am
Listed by:
Lee Ann Pautz 505-270-4852,
Keller Williams Realty
Bought with:
Diana M Warrington, 37515
HomeSmart Realty Pros
Source: SWMLS,MLS#: 1037219
Facts & features
Interior
Bedrooms & bathrooms
- Bedrooms: 4
- Bathrooms: 4
- Full bathrooms: 3
- 1/2 bathrooms: 1
Primary bedroom
- Level: Main
- Area: 195
- Dimensions: 13 x 15
Bedroom 2
- Level: Upper
- Area: 132
- Dimensions: 12 x 11
Bedroom 3
- Level: Upper
- Area: 120
- Dimensions: 12 x 10
Bedroom 4
- Level: Upper
- Area: 110
- Dimensions: 11 x 10
Family room
- Description: Game Room
- Level: Upper
- Area: 357
- Dimensions: Game Room
Kitchen
- Level: Main
- Area: 200
- Dimensions: 20 x 10
Living room
- Level: Main
- Area: 336
- Dimensions: 16 x 21
Office
- Level: Main
- Area: 130
- Dimensions: 13 x 10
Heating
- Central, Forced Air
Cooling
- Refrigerated
Appliances
- Included: Built-In Gas Oven, Built-In Gas Range, Cooktop, Dishwasher, Microwave, Water Softener Owned
- Laundry: Electric Dryer Hookup
Features
- Breakfast Area, Ceiling Fan(s), Dual Sinks, Great Room, Garden Tub/Roman Tub, Home Office, Kitchen Island, Loft, Multiple Living Areas, Main Level Primary, Pantry, Sitting Area in Master, Separate Shower, Water Closet(s), Walk-In Closet(s)
- Flooring: Carpet, Tile
- Windows: Double Pane Windows, Insulated Windows, Low-Emissivity Windows
- Has basement: No
- Number of fireplaces: 1
- Fireplace features: Custom, Gas Log
Interior area
- Total structure area: 3,226
- Total interior livable area: 3,226 sqft
Property
Parking
- Total spaces: 2.5
- Parking features: Attached, Garage, Oversized, Storage
- Attached garage spaces: 2.5
Features
- Levels: Two
- Stories: 2
- Patio & porch: Covered, Open, Patio
- Exterior features: Fire Pit, Outdoor Grill, Private Yard
- Fencing: Wall
- Has view: Yes
Lot
- Size: 6,098 sqft
- Features: Planned Unit Development, Trees, Views, Xeriscape
Details
- Parcel number: 1012068387166
- Zoning description: R-1
Construction
Type & style
- Home type: SingleFamily
- Architectural style: Spanish/Mediterranean
- Property subtype: Single Family Residence
Materials
- Block, Stucco
- Roof: Tile
Condition
- Resale
- New construction: No
- Year built: 2017
Details
- Builder name: Pulte
Utilities & green energy
- Sewer: Public Sewer
- Water: Public
- Utilities for property: Cable Available, Electricity Connected, Natural Gas Connected, Sewer Connected, Water Connected
Green energy
- Energy efficient items: Windows
- Energy generation: None
- Water conservation: Water-Smart Landscaping
Community & neighborhood
Security
- Security features: Smoke Detector(s)
Location
- Region: Rio Rancho
HOA & financial
HOA
- Has HOA: Yes
- HOA fee: $180 monthly
- Services included: Common Areas
Other
Other facts
- Listing terms: Cash,Conventional,FHA,VA Loan
Price history
| Date | Event | Price |
|---|---|---|
| 8/25/2023 | Sold | -- |
Source: | ||
| 7/24/2023 | Pending sale | $540,000$167/sqft |
Source: | ||
| 7/7/2023 | Listed for sale | $540,000$167/sqft |
Source: | ||
Public tax history
| Year | Property taxes | Tax assessment |
|---|---|---|
| 2025 | $6,411 -1.7% | $173,852 +1.6% |
| 2024 | $6,519 | $171,090 +52% |
| 2023 | -- | $112,541 +3% |
Find assessor info on the county website
Neighborhood: Rio Rancho Estates
Nearby schools
GreatSchools rating
- 4/10Martin King Jr Elementary SchoolGrades: K-5Distance: 0.4 mi
- 5/10Lincoln Middle SchoolGrades: 6-8Distance: 1.4 mi
- 7/10Rio Rancho High SchoolGrades: 9-12Distance: 1.9 mi
Schools provided by the listing agent
- Elementary: Martin L King Jr
- Middle: Lincoln
- High: Rio Rancho
Source: SWMLS. This data may not be complete. We recommend contacting the local school district to confirm school assignments for this home.
Get a cash offer in 3 minutes
Find out how much your home could sell for in as little as 3 minutes with a no-obligation cash offer.
Estimated market value$544,200
Get a cash offer in 3 minutes
Find out how much your home could sell for in as little as 3 minutes with a no-obligation cash offer.
Estimated market value
$544,200


