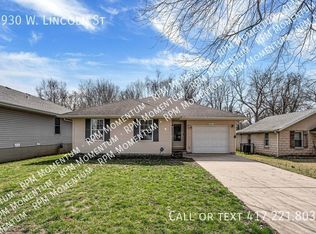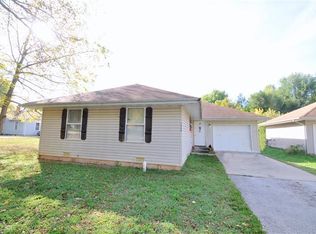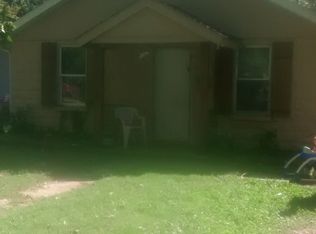Closed
Price Unknown
2924 W Lincoln Street, Springfield, MO 65802
3beds
1,248sqft
Single Family Residence
Built in 1996
7,840.8 Square Feet Lot
$194,600 Zestimate®
$--/sqft
$1,303 Estimated rent
Home value
$194,600
Estimated sales range
Not available
$1,303/mo
Zestimate® history
Loading...
Owner options
Explore your selling options
What's special
Welcome to this recently remodeled 3 bedroom, 2 bathroom home in Springfield! Nice curb appeal and centrally located with a short drive to the airport and downtown Springfield. Inside you'll find an open floor plan with a large living area that gives a wonderful sense of space. Don't miss the stainless steel gas stove in the kitchen. As an added bonus, the refrigerator, washer, and dryer stay as well! The home also has some Blink cameras that can be left or removed if buyer wishes. Both bathrooms feature new tile in the tub/shower. Hot water heater was also recently replaced. You'll love the large closet in the primary bedroom. Outside you're treated with a large fenced backyard and deck - perfect for bbq'ing, entertaining, or relaxing. Plus it's only a short walk the Westport Park and Pool! This one won't last!
Zillow last checked: 8 hours ago
Listing updated: August 28, 2024 at 06:51pm
Listed by:
Austin L. McGee 417-841-7971,
Murney Associates - Primrose
Bought with:
Julia Epps, 2020034074
Murney Associates - Primrose
Source: SOMOMLS,MLS#: 60269682
Facts & features
Interior
Bedrooms & bathrooms
- Bedrooms: 3
- Bathrooms: 2
- Full bathrooms: 2
Heating
- Forced Air, Natural Gas
Cooling
- Ceiling Fan(s), Central Air
Appliances
- Included: Dishwasher, Disposal, Dryer, Free-Standing Gas Oven, Gas Water Heater, Microwave, Refrigerator, Washer
- Laundry: Main Level, Laundry Room, W/D Hookup
Features
- Internet - Fiber Optic, Laminate Counters, Tray Ceiling(s)
- Flooring: Laminate
- Windows: Window Treatments
- Has basement: No
- Attic: Access Only:No Stairs
- Has fireplace: No
Interior area
- Total structure area: 1,248
- Total interior livable area: 1,248 sqft
- Finished area above ground: 1,248
- Finished area below ground: 0
Property
Parking
- Total spaces: 1
- Parking features: Driveway, Garage Door Opener, Garage Faces Front
- Attached garage spaces: 1
- Has uncovered spaces: Yes
Features
- Levels: One
- Stories: 1
- Patio & porch: Deck
- Exterior features: Rain Gutters
- Fencing: Chain Link,Wood
Lot
- Size: 7,840 sqft
- Dimensions: 50 x 160
Details
- Parcel number: 881321123034
Construction
Type & style
- Home type: SingleFamily
- Property subtype: Single Family Residence
Materials
- Vinyl Siding
- Foundation: Crawl Space
Condition
- Year built: 1996
Utilities & green energy
- Sewer: Public Sewer
- Water: Public
Community & neighborhood
Location
- Region: Springfield
- Subdivision: Golden Gardens
Other
Other facts
- Listing terms: Cash,Conventional,FHA,VA Loan
Price history
| Date | Event | Price |
|---|---|---|
| 6/17/2024 | Sold | -- |
Source: | ||
| 6/4/2024 | Pending sale | $185,000$148/sqft |
Source: | ||
| 5/31/2024 | Listed for sale | $185,000+8.9%$148/sqft |
Source: | ||
| 2/3/2023 | Sold | -- |
Source: | ||
| 1/2/2023 | Pending sale | $169,900$136/sqft |
Source: | ||
Public tax history
| Year | Property taxes | Tax assessment |
|---|---|---|
| 2025 | $1,368 +9.3% | $27,460 +17.7% |
| 2024 | $1,252 +0.6% | $23,330 |
| 2023 | $1,245 +52.4% | $23,330 +56.1% |
Find assessor info on the county website
Neighborhood: Westside
Nearby schools
GreatSchools rating
- 1/10Westport Elementary SchoolGrades: K-5Distance: 0.3 mi
- 3/10Study Middle SchoolGrades: 6-8Distance: 0.3 mi
- 7/10Central High SchoolGrades: 6-12Distance: 2.8 mi
Schools provided by the listing agent
- Elementary: SGF-Westport
- Middle: SGF-Westport
- High: SGF-Central
Source: SOMOMLS. This data may not be complete. We recommend contacting the local school district to confirm school assignments for this home.
Sell with ease on Zillow
Get a Zillow Showcase℠ listing at no additional cost and you could sell for —faster.
$194,600
2% more+$3,892
With Zillow Showcase(estimated)$198,492


