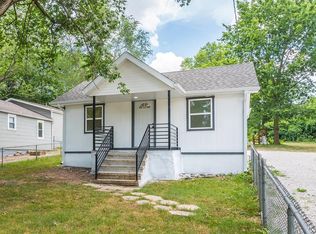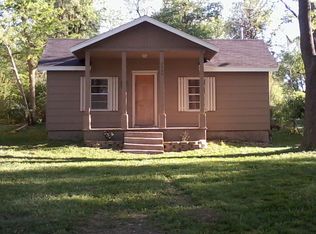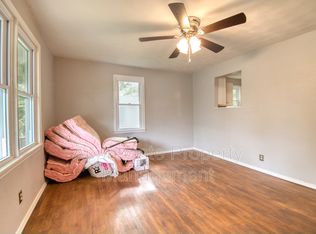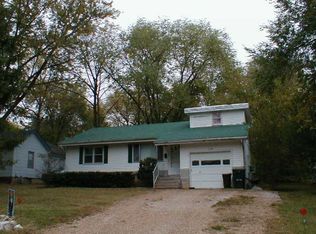Closed
Price Unknown
2924 W Harrison Street, Springfield, MO 65802
3beds
1,032sqft
Single Family Residence
Built in 1970
10,018.8 Square Feet Lot
$178,400 Zestimate®
$--/sqft
$1,068 Estimated rent
Home value
$178,400
$162,000 - $196,000
$1,068/mo
Zestimate® history
Loading...
Owner options
Explore your selling options
What's special
This home has been remodeled! Updates include roof, fascia & soffit, composite siding, double pane windows, driveway, appliances, kitchen cabinets and island, vinyl plank flooring, bathroom, doors, water heater, electrical panel, garage, and maintenance-free back patio. Great value for a quiet location!
Zillow last checked: 8 hours ago
Listing updated: September 08, 2024 at 11:03am
Listed by:
Cynthia Chiu-Pinheiro 417-429-7626,
Keller Williams
Bought with:
Wyatt McHaffie, 2021040632
Alpha Realty MO, LLC
Source: SOMOMLS,MLS#: 60274151
Facts & features
Interior
Bedrooms & bathrooms
- Bedrooms: 3
- Bathrooms: 1
- Full bathrooms: 1
Heating
- Central, Natural Gas
Cooling
- Central Air
Appliances
- Included: Dishwasher, Disposal, Free-Standing Electric Oven, Refrigerator
- Laundry: Laundry Room
Features
- Other Counters
- Flooring: Vinyl
- Windows: Double Pane Windows
- Has basement: No
- Attic: Access Only:No Stairs
- Has fireplace: No
Interior area
- Total structure area: 1,032
- Total interior livable area: 1,032 sqft
- Finished area above ground: 1,032
- Finished area below ground: 0
Property
Parking
- Total spaces: 1
- Parking features: Driveway, Garage Door Opener, Garage Faces Front
- Attached garage spaces: 1
- Has uncovered spaces: Yes
Features
- Levels: One
- Stories: 1
- Patio & porch: Front Porch, Patio
- Fencing: Chain Link,Wood
Lot
- Size: 10,018 sqft
- Dimensions: 50 x 200
Details
- Parcel number: 881321403005
Construction
Type & style
- Home type: SingleFamily
- Architectural style: Cottage
- Property subtype: Single Family Residence
Materials
- Vinyl Siding, Frame
- Foundation: Block
- Roof: Composition
Condition
- Year built: 1970
Utilities & green energy
- Sewer: Public Sewer
- Water: Public
Community & neighborhood
Security
- Security features: Smoke Detector(s)
Location
- Region: Springfield
- Subdivision: Highland Gardens
Other
Other facts
- Listing terms: Cash,Conventional,FHA,VA Loan
- Road surface type: Concrete, Asphalt
Price history
| Date | Event | Price |
|---|---|---|
| 9/7/2024 | Sold | -- |
Source: | ||
| 8/9/2024 | Pending sale | $185,000$179/sqft |
Source: | ||
| 8/2/2024 | Listed for sale | $185,000+236.4%$179/sqft |
Source: | ||
| 7/18/2024 | Listing removed | -- |
Source: Zillow Rentals Report a problem | ||
| 6/6/2024 | Listed for rent | $1,300$1/sqft |
Source: Zillow Rentals Report a problem | ||
Public tax history
| Year | Property taxes | Tax assessment |
|---|---|---|
| 2024 | $1,109 +0.6% | $20,670 |
| 2023 | $1,103 +78.8% | $20,670 +83.1% |
| 2022 | $617 +0% | $11,290 |
Find assessor info on the county website
Neighborhood: Westside
Nearby schools
GreatSchools rating
- 1/10Westport Elementary SchoolGrades: K-5Distance: 0.4 mi
- 3/10Study Middle SchoolGrades: 6-8Distance: 0.4 mi
- 7/10Central High SchoolGrades: 6-12Distance: 2.8 mi
Schools provided by the listing agent
- Elementary: SGF-Study
- Middle: SGF-Westport
- High: SGF-Parkview
Source: SOMOMLS. This data may not be complete. We recommend contacting the local school district to confirm school assignments for this home.



