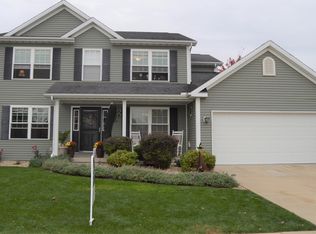Closed
$402,000
2924 Two Elks Rd, Normal, IL 61761
5beds
3,508sqft
Single Family Residence
Built in 2004
-- sqft lot
$438,000 Zestimate®
$115/sqft
$3,301 Estimated rent
Home value
$438,000
$399,000 - $482,000
$3,301/mo
Zestimate® history
Loading...
Owner options
Explore your selling options
What's special
Meticulously cared for one owner home in Eagles Landing. Pristine condition. With 5 bedrooms, 3.5 bathrooms, there's ample space for family and guests. Bright and open main level with a large eat-in kitchen, island seating and tons of cabinet space. Inviting family room with a cozy gas fireplace, and a versatile main-level dining room or office. The luxurious and oversized primary suite features his-and-her closets and functional ensuite. Three additional bedrooms up, each equipped with custom closets. Second-story laundry, eliminating the need to carry heavy baskets up and down stairs. The finished basement is an entertainer's dream, boasting a custom bar and tile backsplash. Large open family room and a fifth bedroom with a full bath. 9-foot ceilings in the basement! In the backyard you'll be greeted by a sparkling in-ground saltwater pool, measuring 18x36 and featuring an automatic cover for ease of maintenance. Large 3 car attached garage and a top of the line shed. This home offers the perfect balance of comfort, functionality, and outdoor living. Recent updates include but not limited to: New a/c 2016, new water heater 2017, Freshly painted 2021, New carpet on main and 2nd level 2021, new sump pump 2023. Recently added storage shed, whole house humidifier, custom closets and so much more. Showings to start Thursday 5/2. *All information deemed reliable but not guaranteed*
Zillow last checked: 8 hours ago
Listing updated: June 18, 2024 at 01:00pm
Listing courtesy of:
Taylor Hoffman 309-287-6513,
Coldwell Banker Real Estate Group
Bought with:
Matthew Hansen
Coldwell Banker Real Estate Group
Source: MRED as distributed by MLS GRID,MLS#: 12044384
Facts & features
Interior
Bedrooms & bathrooms
- Bedrooms: 5
- Bathrooms: 4
- Full bathrooms: 3
- 1/2 bathrooms: 1
Primary bedroom
- Features: Flooring (Carpet), Bathroom (Full)
- Level: Second
- Area: 240 Square Feet
- Dimensions: 15X16
Bedroom 2
- Features: Flooring (Carpet)
- Level: Second
- Area: 132 Square Feet
- Dimensions: 11X12
Bedroom 3
- Features: Flooring (Carpet)
- Level: Second
- Area: 132 Square Feet
- Dimensions: 11X12
Bedroom 4
- Features: Flooring (Carpet)
- Level: Second
- Area: 120 Square Feet
- Dimensions: 10X12
Bedroom 5
- Level: Basement
- Area: 144 Square Feet
- Dimensions: 16X9
Dining room
- Features: Flooring (Carpet)
- Level: Main
- Area: 143 Square Feet
- Dimensions: 11X13
Family room
- Features: Flooring (Carpet)
- Level: Main
- Area: 300 Square Feet
- Dimensions: 15X20
Other
- Level: Basement
- Area: 592 Square Feet
- Dimensions: 16X37
Kitchen
- Features: Kitchen (Eating Area-Table Space, Pantry-Closet), Flooring (Hardwood)
- Level: Main
- Area: 325 Square Feet
- Dimensions: 13X25
Laundry
- Features: Flooring (Vinyl)
- Level: Second
- Area: 18 Square Feet
- Dimensions: 3X6
Heating
- Forced Air, Natural Gas
Cooling
- Central Air
Appliances
- Included: Dishwasher, Range, Microwave, Humidifier
- Laundry: Upper Level
Features
- Cathedral Ceiling(s), Walk-In Closet(s), High Ceilings, Open Floorplan
- Basement: Finished,Egress Window,Full
- Number of fireplaces: 1
- Fireplace features: Gas Log
Interior area
- Total structure area: 3,508
- Total interior livable area: 3,508 sqft
- Finished area below ground: 997
Property
Parking
- Total spaces: 3
- Parking features: Garage Door Opener, On Site, Attached, Garage
- Attached garage spaces: 3
- Has uncovered spaces: Yes
Accessibility
- Accessibility features: No Disability Access
Features
- Stories: 2
- Patio & porch: Patio, Porch
- Pool features: In Ground
Lot
- Dimensions: 43X110X115X134
Details
- Additional structures: Shed(s)
- Parcel number: 1424128018
- Special conditions: Corporate Relo
- Other equipment: Ceiling Fan(s), Sump Pump
Construction
Type & style
- Home type: SingleFamily
- Architectural style: Traditional
- Property subtype: Single Family Residence
Materials
- Vinyl Siding, Brick
Condition
- New construction: No
- Year built: 2004
Utilities & green energy
- Sewer: Public Sewer
- Water: Public
Community & neighborhood
Location
- Region: Normal
- Subdivision: Eagles Landing
Other
Other facts
- Listing terms: Conventional
- Ownership: Fee Simple
Price history
| Date | Event | Price |
|---|---|---|
| 6/18/2024 | Sold | $402,000+0.5%$115/sqft |
Source: | ||
| 5/5/2024 | Pending sale | $399,900$114/sqft |
Source: | ||
| 5/5/2024 | Contingent | $399,900$114/sqft |
Source: | ||
| 5/1/2024 | Listed for sale | $399,900+72.5%$114/sqft |
Source: | ||
| 8/20/2004 | Sold | $231,800$66/sqft |
Source: Agent Provided | ||
Public tax history
| Year | Property taxes | Tax assessment |
|---|---|---|
| 2023 | $8,923 +6.1% | $110,258 +10.7% |
| 2022 | $8,409 +3.9% | $99,610 +6% |
| 2021 | $8,091 | $93,981 +1.1% |
Find assessor info on the county website
Neighborhood: 61761
Nearby schools
GreatSchools rating
- 9/10Grove Elementary SchoolGrades: K-5Distance: 0.6 mi
- 5/10Chiddix Jr High SchoolGrades: 6-8Distance: 2.8 mi
- 8/10Normal Community High SchoolGrades: 9-12Distance: 1.1 mi
Schools provided by the listing agent
- Elementary: Grove Elementary
- Middle: Chiddix Jr High
- High: Normal Community High School
- District: 5
Source: MRED as distributed by MLS GRID. This data may not be complete. We recommend contacting the local school district to confirm school assignments for this home.

Get pre-qualified for a loan
At Zillow Home Loans, we can pre-qualify you in as little as 5 minutes with no impact to your credit score.An equal housing lender. NMLS #10287.
