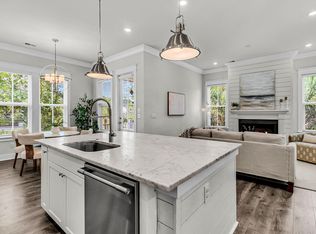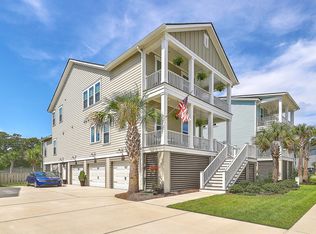Closed
$900,000
2924 Tranquility Rd, Mount Pleasant, SC 29466
5beds
2,656sqft
Single Family Residence
Built in 2018
7,840.8 Square Feet Lot
$903,300 Zestimate®
$339/sqft
$4,882 Estimated rent
Home value
$903,300
$858,000 - $948,000
$4,882/mo
Zestimate® history
Loading...
Owner options
Explore your selling options
What's special
The Seller is Highly Motivated and Open to offering attractive buyer incentives to ensure a smooth and mutually beneficial transaction. These concessions may be applied toward closing costs, carpet upgrades, pool memberships, or other buyer preferences. Welcome Home to Lowcountry EleganceSee this stunning 5-bedroom, 3-bathroom elevated Charleston Single-style home, thoughtfully designed for modern living. This home beautifully combines classic charm with contemporary luxury, creating a space that's perfect for both entertaining and everyday life.Effortless Living and Entertaining Step inside and discover an open-concept floor plan that flows seamlessly from one space to the next. The main level is a showcase of sophisticated design, featuring rich wood floors, soaring 10-foot ceilings, and grand 8-foot doors. Craftsman-style trim and elegant designer lighting add a touch of custom detail throughout. The chef-inspired kitchen is truly the heart of the home, featuring Carrara quartz countertops, a stainless steel vent hood, double wall ovens, and a gas cooktop. A spacious walk-in pantry and charming shiplap accents complete this gourmet space, making it as beautiful as it is functional. Guests can gather around the large kitchen island or cozy up by the fireplace in the family room. Just off the living area, a large covered and screened-in back porch extends your living space outdoors. This porch is equipped with a custom-built TV cabinet and an outdoor electric fireplace, making it the ideal spot for fall football games or relaxed evenings with friends and family. A Private Retreat for Everyone The first floor offers a versatile flex room, perfect for a home office, a quiet study, or a convenient guest bedroom, with a full bathroom right across the hall. Upstairs, the home continues to impress with four additional bedrooms. The luxurious owner's suite is a private oasis, featuring a large walk-in closet and a spa-like en-suite bath. Unwind in the spacious 5-foot tiled shower with a rain-head, or enjoy the convenience of dual vanities and a private water closet. From the front bedroom, you can step out onto a covered porch to enjoy a quiet moment on the porch swing. Exceptional Outdoor and Storage Space This home's lowcountry lifestyle is further enhanced by its incredible outdoor amenities. The expansive backyard offers plenty of room for activities and has the potential to add a pool. A charming, custom-built playhouse under the back porch staircase is a delightful bonus for the little ones. For all your storage needs, a huge three-car garage provides ample space for vehicles, tools, and toys. This is more than just a house; it's an opportunity to own a thoughtfully designed home where lifelong memories are waiting to be made.
Zillow last checked: 8 hours ago
Listing updated: December 03, 2025 at 12:27pm
Listed by:
Carolina One Real Estate 843-779-8660
Bought with:
Coldwell Banker Realty
Source: CTMLS,MLS#: 25020310
Facts & features
Interior
Bedrooms & bathrooms
- Bedrooms: 5
- Bathrooms: 3
- Full bathrooms: 3
Heating
- Forced Air, Solar
Cooling
- Central Air
Appliances
- Laundry: Washer Hookup, Laundry Room
Features
- Ceiling - Smooth, High Ceilings, Garden Tub/Shower, Kitchen Island, Walk-In Closet(s), Ceiling Fan(s), Eat-in Kitchen, Entrance Foyer, Pantry
- Flooring: Carpet, Ceramic Tile, Luxury Vinyl
- Doors: Storm Door(s)
- Windows: Thermal Windows/Doors, Window Treatments
- Number of fireplaces: 2
- Fireplace features: Family Room, Free Standing, Gas, Gas Log, Living Room, Other, Two
Interior area
- Total structure area: 2,656
- Total interior livable area: 2,656 sqft
Property
Parking
- Total spaces: 5
- Parking features: Garage, Attached
- Attached garage spaces: 5
Features
- Levels: Two
- Stories: 2
- Patio & porch: Patio, Covered, Front Porch, Screened
- Exterior features: Balcony, Rain Gutters
- Fencing: Back Yard,Wood
Lot
- Size: 7,840 sqft
- Features: 0 - .5 Acre, Cul-De-Sac, High, Level
Details
- Additional structures: Storage
- Parcel number: 5780000746
- Special conditions: 10 Yr Warranty,Flood Insurance
Construction
Type & style
- Home type: SingleFamily
- Architectural style: Charleston Single,Craftsman
- Property subtype: Single Family Residence
Materials
- Cement Siding
- Foundation: Raised
- Roof: Architectural
Condition
- New construction: No
- Year built: 2018
Details
- Warranty included: Yes
Utilities & green energy
- Sewer: Public Sewer
- Water: Public
- Utilities for property: Dominion Energy, Mt. P. W/S Comm
Green energy
- Green verification: HERS Index Score
Community & neighborhood
Community
- Community features: Trash, Walk/Jog Trails
Location
- Region: Mount Pleasant
- Subdivision: Hamlin Oaks
Other
Other facts
- Listing terms: Cash,Conventional,FHA,VA Loan
Price history
| Date | Event | Price |
|---|---|---|
| 12/3/2025 | Sold | $900,000-2.7%$339/sqft |
Source: | ||
| 10/21/2025 | Listing removed | $5,000$2/sqft |
Source: Zillow Rentals Report a problem | ||
| 10/13/2025 | Price change | $5,000-4.8%$2/sqft |
Source: Zillow Rentals Report a problem | ||
| 9/23/2025 | Price change | $924,900-2.6%$348/sqft |
Source: | ||
| 8/27/2025 | Price change | $949,900-4.5%$358/sqft |
Source: | ||
Public tax history
| Year | Property taxes | Tax assessment |
|---|---|---|
| 2024 | $2,025 +4.2% | $20,120 |
| 2023 | $1,943 +4.5% | $20,120 |
| 2022 | $1,859 -9.1% | $20,120 |
Find assessor info on the county website
Neighborhood: 29466
Nearby schools
GreatSchools rating
- 9/10Jennie Moore Elementary SchoolGrades: PK-5Distance: 0.8 mi
- 9/10Laing Middle SchoolGrades: 6-8Distance: 0.9 mi
- 10/10Wando High SchoolGrades: 9-12Distance: 2.4 mi
Schools provided by the listing agent
- Elementary: Jennie Moore
- Middle: Laing
- High: Wando
Source: CTMLS. This data may not be complete. We recommend contacting the local school district to confirm school assignments for this home.
Get a cash offer in 3 minutes
Find out how much your home could sell for in as little as 3 minutes with a no-obligation cash offer.
Estimated market value
$903,300
Get a cash offer in 3 minutes
Find out how much your home could sell for in as little as 3 minutes with a no-obligation cash offer.
Estimated market value
$903,300

