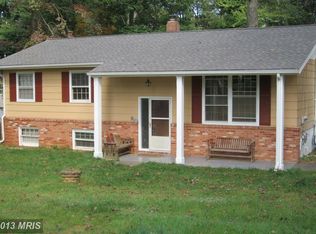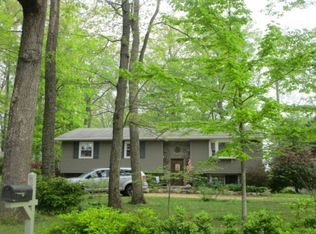Very nice well maintained 3 BR 2.5 BA home with many updates. Updated kitchen with granite and new flooring. Replacement windows. Plumbing updated. Gas fireplace. Fresh paint throughout. Hardwood throughout main level. Remodeled basement with new carpet and paint. Bathrooms were redone in 2018, kitchen in 2020. Nice level lot. Half bath in basement could be a full bath. New roof installed on home and shed 5/2 of this year. Water heater 2018. Fenced in back yard. Septic has new riser and was pumped a few years. Easy access to 27, 70 and 26. This home is clean and ready to go.
This property is off market, which means it's not currently listed for sale or rent on Zillow. This may be different from what's available on other websites or public sources.

