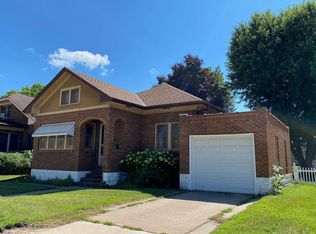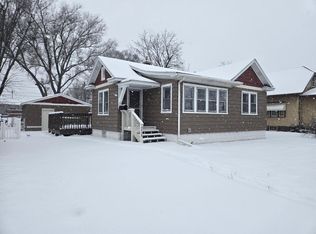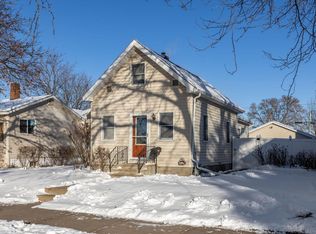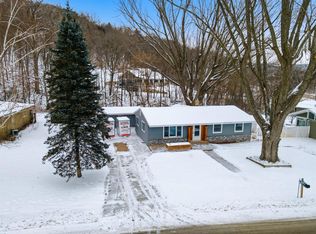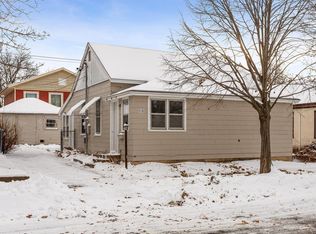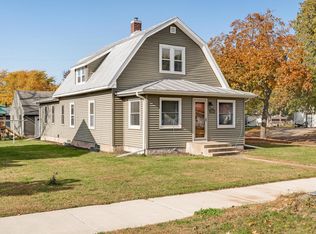Looking to build some sweat equity, this could be the solid home for you. Appreciate the traditional trim, doors & banister woodwork. Also, hardwood floors under carpet per seller. Value the walk-in BR closets that typically you would not see in a home this age. Spacious eat-in Kit w/ tons of storage space. Formal DR with built-in. Relax in your heated & cooled 3-season rm. Convenient main floor laundry that features a shower stall. No need to worry about off street parking. Entrance in back of home leads to expansive driveway capable of holding multiple vehicles. Plus, you still have 2.5 car gar plus attached shed for additional storage. Effortless access heading N or S onto South Ave. Sizable green space that could easily be fenced in. Priced below 2025 city reassessment.
Active
$224,900
2924 South AVENUE, La Crosse, WI 54601
3beds
1,566sqft
Est.:
Single Family Residence
Built in 1909
0.29 Acres Lot
$214,900 Zestimate®
$144/sqft
$-- HOA
What's special
Traditional trimMain floor laundryExpansive drivewayDoors and banister woodworkOff street parkingFormal dr with built-inSizable green space
- 51 days |
- 1,079 |
- 17 |
Zillow last checked: 8 hours ago
Listing updated: November 05, 2025 at 12:50am
Listed by:
Karla Frank 608-317-1212,
Bi-State Realty & Appraisals
Source: WIREX MLS,MLS#: 1940016 Originating MLS: Metro MLS
Originating MLS: Metro MLS
Tour with a local agent
Facts & features
Interior
Bedrooms & bathrooms
- Bedrooms: 3
- Bathrooms: 2
- Full bathrooms: 1
- 1/2 bathrooms: 1
Primary bedroom
- Level: Upper
- Area: 130
- Dimensions: 13 x 10
Bedroom 2
- Level: Upper
- Area: 121
- Dimensions: 11 x 11
Bedroom 3
- Level: Upper
- Area: 98
- Dimensions: 14 x 7
Bathroom
- Features: Tub Only, Shower Stall
Dining room
- Level: Main
- Area: 99
- Dimensions: 11 x 9
Kitchen
- Level: Main
- Area: 143
- Dimensions: 13 x 11
Living room
- Level: Main
- Area: 169
- Dimensions: 13 x 13
Heating
- Natural Gas, Forced Air
Cooling
- Central Air
Appliances
- Included: Dryer, Range, Refrigerator, Washer, Water Softener
Features
- Walk-In Closet(s)
- Flooring: Wood
- Basement: Full
Interior area
- Total structure area: 1,566
- Total interior livable area: 1,566 sqft
Property
Parking
- Total spaces: 2.5
- Parking features: Garage Door Opener, Detached, 2 Car, 1 Space
- Garage spaces: 2.5
Features
- Levels: Two
- Stories: 2
- Patio & porch: Deck
Lot
- Size: 0.29 Acres
- Features: Sidewalks
Details
- Additional structures: Garden Shed
- Parcel number: 017050287060
- Zoning: res
Construction
Type & style
- Home type: SingleFamily
- Architectural style: Other
- Property subtype: Single Family Residence
Materials
- Vinyl Siding
Condition
- 21+ Years
- New construction: No
- Year built: 1909
Utilities & green energy
- Sewer: Public Sewer
- Water: Public
- Utilities for property: Cable Available
Community & HOA
Location
- Region: La Crosse
- Municipality: La Crosse
Financial & listing details
- Price per square foot: $144/sqft
- Tax assessed value: $233,500
- Annual tax amount: $3,817
- Date on market: 10/20/2025
- Inclusions: Stove, Refrigerator, Dishwasher, Water Softner, Washer, Dryer
Estimated market value
$214,900
$204,000 - $226,000
$1,787/mo
Price history
Price history
| Date | Event | Price |
|---|---|---|
| 10/20/2025 | Listed for sale | $224,900-2.2%$144/sqft |
Source: | ||
| 10/12/2025 | Listing removed | $229,900$147/sqft |
Source: | ||
| 8/16/2025 | Price change | $229,900-4.2%$147/sqft |
Source: | ||
| 7/11/2025 | Listed for sale | $239,900-4%$153/sqft |
Source: | ||
| 7/11/2025 | Listing removed | $249,900$160/sqft |
Source: | ||
Public tax history
Public tax history
| Year | Property taxes | Tax assessment |
|---|---|---|
| 2024 | $3,817 -4.8% | $194,300 |
| 2023 | $4,011 +5.4% | $194,300 |
| 2022 | $3,804 -4.7% | $194,300 +26.8% |
Find assessor info on the county website
BuyAbility℠ payment
Est. payment
$1,418/mo
Principal & interest
$1078
Property taxes
$261
Home insurance
$79
Climate risks
Neighborhood: 54601
Nearby schools
GreatSchools rating
- 2/10Hintgen Elementary SchoolGrades: PK-5Distance: 1.3 mi
- 4/10Longfellow Middle SchoolGrades: 6-8Distance: 0.8 mi
- 7/10Central High SchoolGrades: 9-12Distance: 0.9 mi
Schools provided by the listing agent
- District: La Crosse
Source: WIREX MLS. This data may not be complete. We recommend contacting the local school district to confirm school assignments for this home.
- Loading
- Loading
