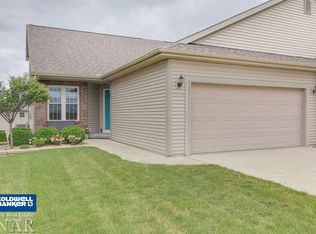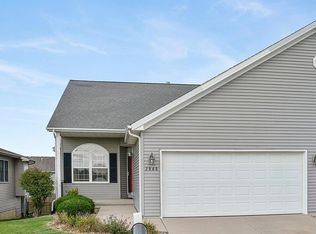Closed
$318,000
2924 Shepard Rd, Normal, IL 61761
4beds
3,408sqft
Duplex, Single Family Residence
Built in 2010
-- sqft lot
$348,200 Zestimate®
$93/sqft
$1,710 Estimated rent
Home value
$348,200
$331,000 - $366,000
$1,710/mo
Zestimate® history
Loading...
Owner options
Explore your selling options
What's special
Beautifully updated home with first floor master. Some of the recent updates include new master tile shower with quartz countertop and sinks, all new appliances, main level carpet, kitchen subway tile with undercabinet lighting, back deck rebuilt and updated, irrigation system, and exterior lighting. Gorgeous kitchen with granite counter tops, large pantry and tray ceilings. Upstairs there are two large bedrooms with a Jack & Jill bathroom. Completely finished basement with a extensive entertainment area, as well as a fourth bedroom and full bath. Great loft area that would be perfect for a home office.
Zillow last checked: 8 hours ago
Listing updated: May 22, 2023 at 03:33am
Listing courtesy of:
Cindy Eckols 309-532-1616,
RE/MAX Choice,
Gregory Lee 309-824-5011,
RE/MAX Choice
Bought with:
Cindy Eckols
RE/MAX Choice
Natalie Villagomez
RE/MAX Choice
Source: MRED as distributed by MLS GRID,MLS#: 11762281
Facts & features
Interior
Bedrooms & bathrooms
- Bedrooms: 4
- Bathrooms: 4
- Full bathrooms: 3
- 1/2 bathrooms: 1
Primary bedroom
- Features: Flooring (Carpet), Bathroom (Full)
- Level: Main
- Area: 195 Square Feet
- Dimensions: 13X15
Bedroom 2
- Features: Flooring (Carpet)
- Level: Second
- Area: 156 Square Feet
- Dimensions: 13X12
Bedroom 3
- Features: Flooring (Carpet)
- Level: Second
- Area: 12 Square Feet
- Dimensions: 12X1
Bedroom 4
- Features: Flooring (Carpet)
- Level: Basement
- Area: 182 Square Feet
- Dimensions: 14X13
Dining room
- Features: Flooring (Hardwood)
- Level: Main
- Area: 180 Square Feet
- Dimensions: 10X18
Family room
- Features: Flooring (Carpet)
- Level: Main
- Area: 288 Square Feet
- Dimensions: 16X18
Other
- Features: Flooring (Carpet)
- Level: Basement
- Area: 629 Square Feet
- Dimensions: 17X37
Kitchen
- Features: Kitchen (Eating Area-Table Space, Pantry-Closet), Flooring (Hardwood)
- Level: Main
- Area: 216 Square Feet
- Dimensions: 12X18
Laundry
- Features: Flooring (Ceramic Tile)
- Level: Main
- Area: 56 Square Feet
- Dimensions: 7X8
Other
- Features: Flooring (Carpet)
- Level: Second
- Area: 108 Square Feet
- Dimensions: 12X9
Heating
- Forced Air, Natural Gas
Cooling
- Central Air
Appliances
- Included: Dishwasher, Refrigerator, Range, Microwave
- Laundry: Gas Dryer Hookup, Electric Dryer Hookup
Features
- 1st Floor Full Bath, Cathedral Ceiling(s), Walk-In Closet(s)
- Basement: Finished,Full
- Number of fireplaces: 1
- Fireplace features: Gas Log
Interior area
- Total structure area: 3,336
- Total interior livable area: 3,408 sqft
- Finished area below ground: 846
Property
Parking
- Total spaces: 2
- Parking features: Garage Door Opener, On Site, Attached, Garage
- Attached garage spaces: 2
- Has uncovered spaces: Yes
Accessibility
- Accessibility features: No Disability Access
Features
- Patio & porch: Deck
Lot
- Size: 6,493 sqft
- Dimensions: 39X166.5
- Features: Landscaped
Details
- Parcel number: 1424180017
- Special conditions: None
- Other equipment: Ceiling Fan(s)
Construction
Type & style
- Home type: MultiFamily
- Property subtype: Duplex, Single Family Residence
Materials
- Vinyl Siding, Brick
Condition
- New construction: No
- Year built: 2010
Utilities & green energy
- Sewer: Public Sewer
- Water: Public
Community & neighborhood
Security
- Security features: Security System
Location
- Region: Normal
- Subdivision: Eagles Landing
Other
Other facts
- Listing terms: Conventional
- Ownership: Fee Simple
Price history
| Date | Event | Price |
|---|---|---|
| 5/19/2023 | Sold | $318,000+29.8%$93/sqft |
Source: | ||
| 11/20/2020 | Sold | $244,900$72/sqft |
Source: | ||
| 10/2/2020 | Pending sale | $244,900$72/sqft |
Source: RE/MAX Choice #10886970 Report a problem | ||
| 9/30/2020 | Listed for sale | $244,900+11.6%$72/sqft |
Source: RE/MAX Choice #10886970 Report a problem | ||
| 10/7/2016 | Sold | $219,500-2%$64/sqft |
Source: Agent Provided Report a problem | ||
Public tax history
| Year | Property taxes | Tax assessment |
|---|---|---|
| 2024 | $7,384 +6.8% | $96,944 +11.7% |
| 2023 | $6,916 +6.3% | $86,805 +10.7% |
| 2022 | $6,506 +4% | $78,422 +6% |
Find assessor info on the county website
Neighborhood: 61761
Nearby schools
GreatSchools rating
- 9/10Grove Elementary SchoolGrades: K-5Distance: 0.5 mi
- 5/10Chiddix Jr High SchoolGrades: 6-8Distance: 2.6 mi
- 8/10Normal Community High SchoolGrades: 9-12Distance: 1.2 mi
Schools provided by the listing agent
- Elementary: Grove Elementary
- Middle: Chiddix Jr High
- High: Normal Community High School
- District: 5
Source: MRED as distributed by MLS GRID. This data may not be complete. We recommend contacting the local school district to confirm school assignments for this home.

Get pre-qualified for a loan
At Zillow Home Loans, we can pre-qualify you in as little as 5 minutes with no impact to your credit score.An equal housing lender. NMLS #10287.

