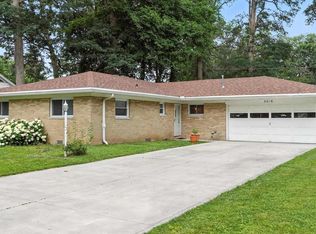Closed
$229,900
2924 Santa Rosa Dr, Fort Wayne, IN 46805
3beds
1,849sqft
Single Family Residence
Built in 1960
0.35 Acres Lot
$235,400 Zestimate®
$--/sqft
$1,708 Estimated rent
Home value
$235,400
$219,000 - $254,000
$1,708/mo
Zestimate® history
Loading...
Owner options
Explore your selling options
What's special
Prepare to be impressed by this stunning ranch home, one of the largest in the highly sought-after 05 ZIP Code. Boasting a brand new roof and gutters, the charming blue exterior perfectly contrasts with crisp white vinyl windows, creating instant curb appeal. Step inside to discover an open and airy living space with soaring vaulted ceilings, complemented by sleek, low-maintenance vinyl plank flooring throughout. The thoughtfully designed galley-style kitchen features a beautiful tile backsplash, stainless steel sink, and a modern faucet, offering both style and functionality. The home includes two fully updated bathrooms, one of which showcases a subway-tiled stand-up shower and a large, contemporary vanity. With three spacious bedrooms to choose from, there’s plenty of room for flexibility and comfort. Step outside to a generously-sized patio that spans nearly the entire width of the home—ideal for outdoor gatherings, entertaining, or simply enjoying the outdoors. This home combines charm, space, and modern upgrades, making it the perfect opportunity for anyone looking to settle in one of the most desirable neighborhoods. Don’t miss out on this must-see property!
Zillow last checked: 8 hours ago
Listing updated: November 26, 2024 at 10:25am
Listed by:
Andrew Kershner 260-602-0757,
Mike Thomas Assoc., Inc
Bought with:
Andrew Kershner, RB14036354
Mike Thomas Assoc., Inc
Source: IRMLS,MLS#: 202441446
Facts & features
Interior
Bedrooms & bathrooms
- Bedrooms: 3
- Bathrooms: 2
- Full bathrooms: 2
- Main level bedrooms: 3
Bedroom 1
- Level: Main
Bedroom 2
- Level: Main
Dining room
- Level: Main
- Area: 266
- Dimensions: 14 x 19
Kitchen
- Level: Main
- Area: 180
- Dimensions: 20 x 9
Living room
- Level: Main
- Area: 266
- Dimensions: 14 x 19
Heating
- Natural Gas, Forced Air
Cooling
- Central Air
Features
- Has basement: No
- Number of fireplaces: 1
- Fireplace features: Dining Room, Living Room
Interior area
- Total structure area: 1,849
- Total interior livable area: 1,849 sqft
- Finished area above ground: 1,849
- Finished area below ground: 0
Property
Parking
- Total spaces: 2
- Parking features: Attached
- Attached garage spaces: 2
Features
- Levels: One
- Stories: 1
- Fencing: Wood
Lot
- Size: 0.35 Acres
- Dimensions: 116 x 130
- Features: Corner Lot, Few Trees
Details
- Additional structures: Shed
- Parcel number: 020831229001.000072
Construction
Type & style
- Home type: SingleFamily
- Property subtype: Single Family Residence
Materials
- Wood Siding
- Foundation: Slab
Condition
- New construction: No
- Year built: 1960
Utilities & green energy
- Sewer: City
- Water: City
Community & neighborhood
Location
- Region: Fort Wayne
- Subdivision: Rosalie Park
Price history
| Date | Event | Price |
|---|---|---|
| 11/26/2024 | Sold | $229,900 |
Source: | ||
| 10/29/2024 | Pending sale | $229,900 |
Source: | ||
| 10/25/2024 | Listed for sale | $229,900+53.3% |
Source: | ||
| 12/7/2020 | Sold | $150,000+0.1% |
Source: | ||
| 9/24/2020 | Listed for sale | $149,900+60.3%$81/sqft |
Source: Hansen Langas, REALTORS & Appraisers #202038525 Report a problem | ||
Public tax history
Tax history is unavailable.
Find assessor info on the county website
Neighborhood: Frances Slocum
Nearby schools
GreatSchools rating
- 3/10Brentwood Elementary SchoolGrades: PK-5Distance: 0.6 mi
- 5/10Lakeside Middle SchoolGrades: 6-8Distance: 1.1 mi
- 2/10North Side High SchoolGrades: 9-12Distance: 1.8 mi
Schools provided by the listing agent
- Elementary: Brentwood
- Middle: Lakeside
- High: North Side
- District: Fort Wayne Community
Source: IRMLS. This data may not be complete. We recommend contacting the local school district to confirm school assignments for this home.

Get pre-qualified for a loan
At Zillow Home Loans, we can pre-qualify you in as little as 5 minutes with no impact to your credit score.An equal housing lender. NMLS #10287.
