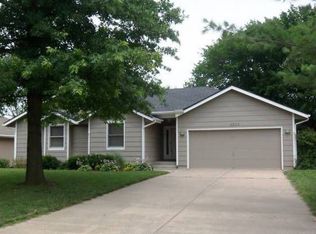Sold
Price Unknown
2924 SW Staffordshire Rd, Topeka, KS 66614
4beds
2,542sqft
Single Family Residence, Residential
Built in 1991
0.25 Acres Lot
$334,800 Zestimate®
$--/sqft
$2,460 Estimated rent
Home value
$334,800
$285,000 - $395,000
$2,460/mo
Zestimate® history
Loading...
Owner options
Explore your selling options
What's special
Welcome to this beautifully maintained walkout ranch home in the Washburn Rural District! Start your mornings enjoying the sunrise from the back deck or host backyard BBQs on the spacious patio and lawn. Step inside to a warm and inviting open-concept living and dining area perfect for entertaining. Cozy up by the wood-burning fireplace, which also has a gas line hookup for convenience. The natural flow of the space makes it easy to gather and create memories. The eat-in kitchen boasts hardwood floors, sleek granite countertops, and included appliances to make meal prep a breeze. Convenient main-floor laundry means no more hauling clothes up and down stairs—washer and dryer are included! With four bedrooms and three full bathrooms, this home has plenty of space to fit your needs. The primary ensuite features a walk-in closet and bathroom with a walk-in shower. Downstairs, the finished basement is the perfect second living space, featuring a large living room, a fourth bedroom, and a third bathroom with its own walk-in shower and walk-in closet. The walkout design allows for easy access to the backyard, and there is extra storage in the unfinished part of the basement. Additional highlights include an insulated garage, new basement carpet (2018), and updated kitchen floors and countertops (2015), new exterior paint and a new roof in 2024. Plus, the new gutter leaf guards add to the home's easy maintenance.
Zillow last checked: 8 hours ago
Listing updated: May 05, 2025 at 09:14am
Listed by:
Chen Liang 785-438-7874,
KW One Legacy Partners, LLC
Bought with:
Kelly Meerpohl, 00246025
Better Homes and Gardens Real
Source: Sunflower AOR,MLS#: 238302
Facts & features
Interior
Bedrooms & bathrooms
- Bedrooms: 4
- Bathrooms: 3
- Full bathrooms: 3
Primary bedroom
- Level: Main
- Dimensions: 14*14
Bedroom 2
- Level: Main
- Dimensions: 12*11
Bedroom 3
- Level: Main
- Dimensions: 14*11
Bedroom 4
- Level: Basement
- Dimensions: 14*14
Laundry
- Level: Main
Heating
- Natural Gas
Cooling
- Central Air
Appliances
- Included: Electric Range, Microwave, Dishwasher, Refrigerator
- Laundry: Main Level
Features
- Flooring: Laminate, Carpet
- Doors: Storm Door(s)
- Windows: Insulated Windows
- Basement: Concrete,Full,Partially Finished,Walk-Out Access,Daylight
- Number of fireplaces: 1
- Fireplace features: One, Wood Burning, Living Room
Interior area
- Total structure area: 2,542
- Total interior livable area: 2,542 sqft
- Finished area above ground: 1,542
- Finished area below ground: 1,000
Property
Parking
- Total spaces: 2
- Parking features: Attached
- Attached garage spaces: 2
Features
- Patio & porch: Deck
Lot
- Size: 0.25 Acres
Details
- Parcel number: R56344
- Special conditions: Standard,Arm's Length
Construction
Type & style
- Home type: SingleFamily
- Architectural style: Ranch
- Property subtype: Single Family Residence, Residential
Materials
- Frame
- Roof: Composition
Condition
- Year built: 1991
Utilities & green energy
- Water: Public
Community & neighborhood
Location
- Region: Topeka
- Subdivision: Sherwood Estates
Price history
| Date | Event | Price |
|---|---|---|
| 5/5/2025 | Sold | -- |
Source: | ||
| 3/22/2025 | Pending sale | $325,000$128/sqft |
Source: | ||
| 3/14/2025 | Listed for sale | $325,000$128/sqft |
Source: | ||
| 5/14/1999 | Sold | -- |
Source: Agent Provided Report a problem | ||
Public tax history
| Year | Property taxes | Tax assessment |
|---|---|---|
| 2025 | -- | $30,798 +3% |
| 2024 | $4,265 +4.5% | $29,901 +2% |
| 2023 | $4,080 +12% | $29,314 +12% |
Find assessor info on the county website
Neighborhood: 66614
Nearby schools
GreatSchools rating
- 6/10Farley Elementary SchoolGrades: PK-6Distance: 0.5 mi
- 6/10Washburn Rural Middle SchoolGrades: 7-8Distance: 4.1 mi
- 8/10Washburn Rural High SchoolGrades: 9-12Distance: 4 mi
Schools provided by the listing agent
- Elementary: Farley Elementary School/USD 437
- Middle: Washburn Rural Middle School/USD 437
- High: Washburn Rural High School/USD 437
Source: Sunflower AOR. This data may not be complete. We recommend contacting the local school district to confirm school assignments for this home.
