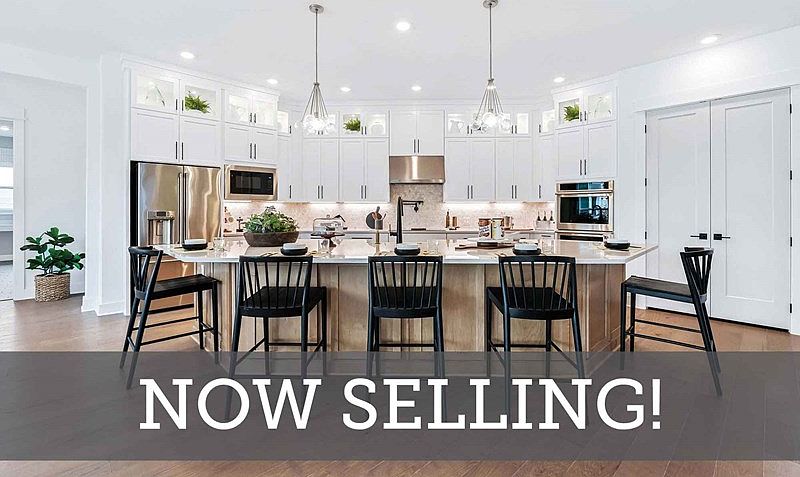The modern day luxury that awaits you in this new David Weekley home in Leander Estates is nothing short of mesmerizing. This popular Chadwick floorplan, shows off at every turn and dazzles from the inside out, starting with the one-acre, North-facing homesite it sits on.
As you approach the home, a large front courtyard greets you and welcomes you into the open-concept home, through double front doors, and draws your eyes to the Outdoor Living at the rear. Accessible by Sliding Glass Doors from the Family Room and Dining Rooms, this Outdoor Living space is the perfect example of extended living.
A tasteful kitchen rests at the heart of this home, balancing impressive style with easy function, all while maintaining an open design that flows throughout the open and sunny living spaces. The Kitchen features GE Cafe appliances, granite countertops and cabinets to the ceiling. The fireplace adds a nice touch and focal point of the Family Room, as does the vaulted ceiling in the Dining Room.
Your Owner's Retreat also features a vaulted ceiling and our upgraded Super Owner's Bath, which shows off a large walk-in shower and free-standing tub, with yours-and-mine walk-in closets to make it easy to rest and refresh.
Spacious secondary bedrooms ensure that everyone has a great place to make their own. Flex your creative spatial design skills in the large Study and 3-car garage with additional storage space.
Experience the gorgeous design selections, featur
New construction
Special offer
$1,049,468
2924 Redwood Grv, Leander, TX 78641
4beds
3,737sqft
Single Family Residence
Built in 2025
-- sqft lot
$1,037,200 Zestimate®
$281/sqft
$-- HOA
Under construction (available July 2025)
Currently being built and ready to move in soon. Reserve today by contacting the builder.
What's special
Large front courtyardOutdoor living spaceGranite countertopsGe cafe appliancesVaulted ceilingYours-and-mine walk-in closetsFree-standing tub
This home is based on the Chadwick plan.
- 58 days
- on Zillow |
- 70 |
- 1 |
Zillow last checked: 14 hours ago
Listing updated: 14 hours ago
Listed by:
David Weekley Homes
Source: David Weekley Homes
Travel times
Schedule tour
Select your preferred tour type — either in-person or real-time video tour — then discuss available options with the builder representative you're connected with.
Select a date
Facts & features
Interior
Bedrooms & bathrooms
- Bedrooms: 4
- Bathrooms: 4
- Full bathrooms: 3
- 1/2 bathrooms: 1
Interior area
- Total interior livable area: 3,737 sqft
Video & virtual tour
Property
Parking
- Total spaces: 3
- Parking features: Garage
- Garage spaces: 3
Features
- Levels: 1.0
- Stories: 1
Construction
Type & style
- Home type: SingleFamily
- Property subtype: Single Family Residence
Condition
- New Construction,Under Construction
- New construction: Yes
- Year built: 2025
Details
- Builder name: David Weekley Homes
Community & HOA
Community
- Subdivision: Leander Estates
Location
- Region: Leander
Financial & listing details
- Price per square foot: $281/sqft
- Date on market: 5/2/2025
About the community
New homes from David Weekley Homes are now selling in Leander Estates! This master-planned Leander, Texas, community features a variety of thoughtfully designed ranch-style homes situated on one-acre homesites. Here, you'll experience the best in Design, Choice and Service from a top Austin home builder, along with:Casitas available; Easy access to outdoor recreation at Benbrook Ranch Park and Devine Lake Park; Nearby rail station leading to Downtown Austin; Proximity to shopping and dining; Students attend highly regarded Leander ISD schools
School Supplies Drive in Austin
School Supplies Drive in Austin. Offer valid June, 23, 2025 to July, 15, 2025.Source: David Weekley Homes

