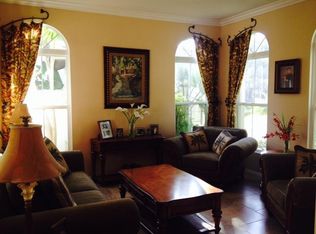Romantic and Elegant Tuscany home, panoramic views, fabulous floorplan. Enter into a beautiful wood/od iron staircase, soaring ceilings, and travertine flooring. Amenities galore: guest quareters downstairs, bedroom now an office, large formal dining room. Driveway paved in brick and Port-a-cochere makes for classic entertainment. Rod iron gate for privacy and security. Two staircases, large rooms. So romantic beginning with lush landscaping of palms, roses and flowering plants, no homes opposite you or in back of you, brick drive and walkway with security gate that opens up to an entertainer's dream, a beautiful portocaschere. The front walkway leads to a distinctive double door entry w/ soaring ceilings, and immediately you see the attention to detail, travertine flooring, beautiful rod-iron stiarcase and large formal living room and firepace. Also in the front of the home is a bedroom/office & half bath. Lage hallways throughout the home. Beautiful large separate dining room w/ soaring windows and ceilings, french doors to the portocascher. Also butler's Pantry and passthrough from a Chef's Culinary kitchen. Granite counters and top of the line Kitchenaid appliances,double ovens with granite island that separates the kitchen from the family room with fireplace and second staircase in the back of the home. Backyard access from one of the two bedrooms downstairs with a full bath and tub. The back staircase takes you to the 4 bedrooms upstairs including the master bedroom with retreat and balcony. The master bath is unique with a extra large shower with double heads and entry on each side for the hers and his dressing area each with their own granite counters and walk in closets. The oversize tub in complimented with granite. A Jack n Jill bathroom for the 2,3 bedrooms and 4th bedroom upstairs is to the front of the home with own bath, very private.Maple cabinetry consistently throughout the home and lots of storage, 3 car garage. Light and bright, lots of windows a
This property is off market, which means it's not currently listed for sale or rent on Zillow. This may be different from what's available on other websites or public sources.
