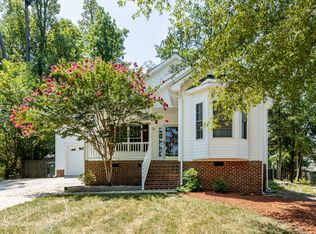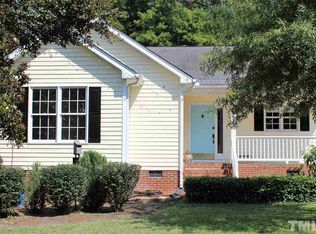Charming ranch home in fabulous location! Close to 540, 440, and great shopping. Spacious family room has cathedral ceiling and gas log fireplace. Breakfast room overlooks backyard and gets lots of natural light. Master bedroom has private bath. Laminate flooring throughout makes easy living for people with allergies. Multi tiered deck and built-in seating and fenced back yard. New Roof and dishwasher. Welcome Home!
This property is off market, which means it's not currently listed for sale or rent on Zillow. This may be different from what's available on other websites or public sources.

