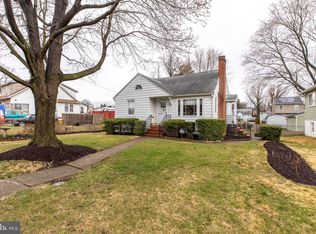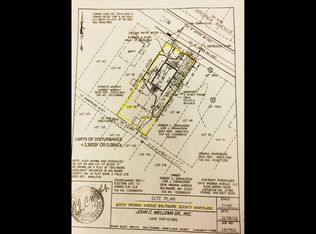Sold for $295,000
$295,000
2924 Ohio Ave, Halethorpe, MD 21227
3beds
1,633sqft
Single Family Residence
Built in 1979
6,250 Square Feet Lot
$340,600 Zestimate®
$181/sqft
$2,416 Estimated rent
Home value
$340,600
$324,000 - $358,000
$2,416/mo
Zestimate® history
Loading...
Owner options
Explore your selling options
What's special
***OPEN SAT, FEB 4 FROM 11;30-1;30***You don't want to miss this opportunity! Nicely appointed home in well-established neighborhood of Baltimore Highlands. Spacious floor plan with @ 1700 SQ FT of finished living space. Brand new luxury vinyl flooring along with fresh paint. Upper level showcases a generously sized kitchen with granite & stainless appliances & breakfast room opening to spacious living room. Two nicely sized bedrooms with full bath complete the upper level. You'll be wowed with the lower level offering a large family room, 3rd bedroom/office and a Kitchenette w/large storage closet. The versatile configuration offers opportunity for multi-generational living, au pair, and/or privacy for guests. Laundry and utility room are located in the lower level of home with side door access to yard. Partially fenced flat yard offers loads of possibilities for adding hardscaping, patio, fire pit and more. Seller offering 1 year Home Warranty to Buyer. Updates are to the best of Seller's knowledge: Kitchen Updated - 2013; HVAC -2011 (recently Serviced); Water Heater - 2016.; Replacement Windows. **Agents: See Agent Private for additional information.
Zillow last checked: 8 hours ago
Listing updated: September 30, 2024 at 05:19pm
Listed by:
Mary Beth Eikenberg Swidersky 410-804-7344,
Cummings & Co. Realtors,
Co-Listing Agent: Margaret K Weetenkamp 410-274-0004,
Cummings & Co. Realtors
Bought with:
Shirley L Matlock, 317903
RE/MAX Advantage Realty
Source: Bright MLS,MLS#: MDBC2055900
Facts & features
Interior
Bedrooms & bathrooms
- Bedrooms: 3
- Bathrooms: 2
- Full bathrooms: 2
Basement
- Area: 725
Heating
- Forced Air, Electric
Cooling
- Heat Pump, Central Air, Electric
Appliances
- Included: Cooktop, Dishwasher, Dryer, Exhaust Fan, Extra Refrigerator/Freezer, Oven, Oven/Range - Electric, Range Hood, Refrigerator, Washer, Electric Water Heater
- Laundry: Lower Level, Washer In Unit, Dryer In Unit, Washer/Dryer Hookups Only, Laundry Room
Features
- Breakfast Area, Combination Kitchen/Dining, Kitchen - Table Space, Eat-in Kitchen, Upgraded Countertops, Open Floorplan, Dry Wall
- Flooring: Luxury Vinyl
- Doors: Storm Door(s)
- Windows: Double Pane Windows, Screens, Window Treatments
- Basement: Sump Pump,Finished,Interior Entry,Side Entrance,Concrete
- Has fireplace: No
Interior area
- Total structure area: 1,733
- Total interior livable area: 1,633 sqft
- Finished area above ground: 1,008
- Finished area below ground: 625
Property
Parking
- Total spaces: 2
- Parking features: Driveway
- Uncovered spaces: 2
Accessibility
- Accessibility features: None
Features
- Levels: Split Foyer,Two
- Stories: 2
- Pool features: None
- Fencing: Partial
Lot
- Size: 6,250 sqft
- Dimensions: 1.00 x
Details
- Additional structures: Above Grade, Below Grade
- Parcel number: 04131600005771
- Zoning: 00000
- Special conditions: Standard
Construction
Type & style
- Home type: SingleFamily
- Property subtype: Single Family Residence
Materials
- Other, Vinyl Siding
- Foundation: Concrete Perimeter
- Roof: Asphalt
Condition
- Good
- New construction: No
- Year built: 1979
- Major remodel year: 2013
Utilities & green energy
- Sewer: Public Sewer
- Water: Public
Community & neighborhood
Security
- Security features: Main Entrance Lock, Smoke Detector(s)
Location
- Region: Halethorpe
- Subdivision: Baltimore Highlands
Other
Other facts
- Listing agreement: Exclusive Right To Sell
- Ownership: Fee Simple
Price history
| Date | Event | Price |
|---|---|---|
| 3/21/2023 | Sold | $295,000-1.3%$181/sqft |
Source: | ||
| 2/11/2023 | Pending sale | $299,000$183/sqft |
Source: | ||
| 1/30/2023 | Listed for sale | $299,000$183/sqft |
Source: | ||
| 1/2/2023 | Listing removed | $299,000$183/sqft |
Source: | ||
| 12/29/2022 | Pending sale | $299,000$183/sqft |
Source: | ||
Public tax history
| Year | Property taxes | Tax assessment |
|---|---|---|
| 2025 | $3,836 +38.9% | $253,667 +11.3% |
| 2024 | $2,762 +6.5% | $227,900 +6.5% |
| 2023 | $2,594 +6.9% | $214,067 -6.1% |
Find assessor info on the county website
Neighborhood: 21227
Nearby schools
GreatSchools rating
- 4/10Baltimore Highlands Elementary SchoolGrades: PK-5Distance: 0.4 mi
- 4/10Lansdowne Middle SchoolGrades: 6-8Distance: 1.4 mi
- 2/10Lansdowne High & Academy Of FinanceGrades: 9-12Distance: 1.1 mi
Schools provided by the listing agent
- High: Lansdowne High & Academy Of Finance
- District: Baltimore County Public Schools
Source: Bright MLS. This data may not be complete. We recommend contacting the local school district to confirm school assignments for this home.

Get pre-qualified for a loan
At Zillow Home Loans, we can pre-qualify you in as little as 5 minutes with no impact to your credit score.An equal housing lender. NMLS #10287.

