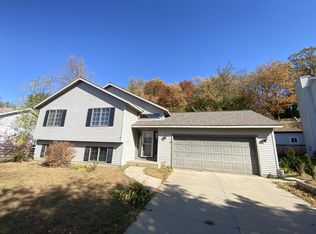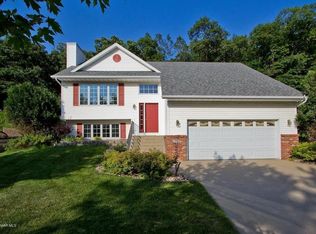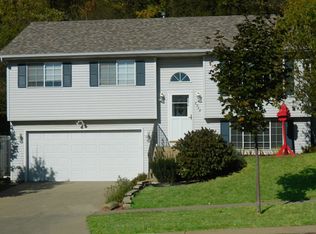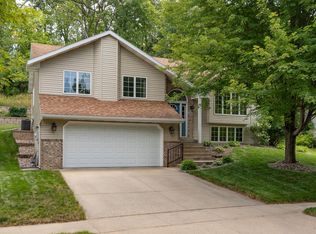Closed
$355,000
2924 Northern Slopes Ln NE, Rochester, MN 55906
3beds
2,544sqft
Single Family Residence
Built in 1991
0.31 Acres Lot
$378,600 Zestimate®
$140/sqft
$2,835 Estimated rent
Home value
$378,600
Estimated sales range
Not available
$2,835/mo
Zestimate® history
Loading...
Owner options
Explore your selling options
What's special
Nestled into a desirable neighborhood, you will feel right at home in this updated, two-story home in Northeast Rochester! This three bedroom, four bathroom home has some important updates to it recently including hardwood floors added all throughout the main floor, triple-pane windows and a new roof! Three bedrooms all on the 2nd story and potential for a fourth bedroom in the basement. New furnace and air conditioning unit as well for efficiency and comfort in the home! Walk out to the deck off the back or trek up to the terraced firepit with an incredible view! Or warm up in the lower entertaining room with the gas fireplace. Located near schools, parks and trails in the Century & Kellogg School District. You’ll love getting in your car with the heated garage.
Zillow last checked: 8 hours ago
Listing updated: May 06, 2025 at 07:11pm
Listed by:
Josh Huglen 507-250-6194,
Real Broker, LLC.
Bought with:
Home Sellers
Source: NorthstarMLS as distributed by MLS GRID,MLS#: 6546741
Facts & features
Interior
Bedrooms & bathrooms
- Bedrooms: 3
- Bathrooms: 4
- Full bathrooms: 1
- 3/4 bathrooms: 2
- 1/2 bathrooms: 1
Bedroom 1
- Level: Upper
Bedroom 2
- Level: Upper
Bedroom 3
- Level: Upper
Dining room
- Level: Main
Family room
- Level: Lower
Foyer
- Level: Main
Kitchen
- Level: Main
Laundry
- Level: Main
Living room
- Level: Main
Workshop
- Level: Main
Heating
- Forced Air
Cooling
- Central Air
Appliances
- Included: Dishwasher, Disposal, Microwave, Range, Refrigerator
Features
- Basement: Block,Egress Window(s),Finished,Full,Sump Pump
- Number of fireplaces: 1
- Fireplace features: Fireplace Footings, Gas, Living Room
Interior area
- Total structure area: 2,544
- Total interior livable area: 2,544 sqft
- Finished area above ground: 1,696
- Finished area below ground: 700
Property
Parking
- Total spaces: 2
- Parking features: Attached, Concrete, Garage Door Opener
- Attached garage spaces: 2
- Has uncovered spaces: Yes
- Details: Garage Dimensions (22X22)
Accessibility
- Accessibility features: None
Features
- Levels: Two
- Stories: 2
- Patio & porch: Deck
- Pool features: None
- Fencing: Full,Wood
Lot
- Size: 0.31 Acres
- Features: Near Public Transit, Many Trees
Details
- Additional structures: Storage Shed
- Foundation area: 848
- Parcel number: 742442047988
- Zoning description: Residential-Single Family
Construction
Type & style
- Home type: SingleFamily
- Property subtype: Single Family Residence
Materials
- Steel Siding, Block, Frame
- Roof: Age 8 Years or Less,Asphalt
Condition
- Age of Property: 34
- New construction: No
- Year built: 1991
Utilities & green energy
- Electric: 150 Amp Service
- Gas: Natural Gas
- Sewer: City Sewer/Connected
- Water: City Water/Connected
Community & neighborhood
Location
- Region: Rochester
- Subdivision: Northern Slopes 6th Sub
HOA & financial
HOA
- Has HOA: No
Other
Other facts
- Road surface type: Paved
Price history
| Date | Event | Price |
|---|---|---|
| 6/21/2024 | Sold | $355,000$140/sqft |
Source: | ||
| 6/4/2024 | Pending sale | $355,000+1.4%$140/sqft |
Source: | ||
| 6/1/2024 | Listing removed | -- |
Source: | ||
| 5/31/2024 | Price change | $350,000-2.8%$138/sqft |
Source: | ||
| 5/24/2024 | Price change | $359,900-2.7%$141/sqft |
Source: | ||
Public tax history
| Year | Property taxes | Tax assessment |
|---|---|---|
| 2025 | $4,776 +13.4% | $343,600 +1.4% |
| 2024 | $4,210 | $338,900 +1.6% |
| 2023 | -- | $333,400 +13.8% |
Find assessor info on the county website
Neighborhood: Glendale
Nearby schools
GreatSchools rating
- NAChurchill Elementary SchoolGrades: PK-2Distance: 0.7 mi
- 4/10Kellogg Middle SchoolGrades: 6-8Distance: 1.1 mi
- 8/10Century Senior High SchoolGrades: 8-12Distance: 1.1 mi
Schools provided by the listing agent
- Elementary: Churchill-Hoover
- Middle: Kellogg
- High: Century
Source: NorthstarMLS as distributed by MLS GRID. This data may not be complete. We recommend contacting the local school district to confirm school assignments for this home.
Get a cash offer in 3 minutes
Find out how much your home could sell for in as little as 3 minutes with a no-obligation cash offer.
Estimated market value$378,600
Get a cash offer in 3 minutes
Find out how much your home could sell for in as little as 3 minutes with a no-obligation cash offer.
Estimated market value
$378,600



