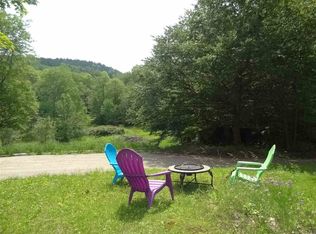This North Hill chalet is just what you have been looking for. It is about 5 miles from the Okemo access road so easy commute for the areas best skiing in winter and Adventure Zone activities in the summer but far enough in the county to give you some privacy. There is a nice roomy deck to take in the views of the mountain range in the distance. With just over 6 acres, you can enjoy the old logging trails above the home and that area affords even more views. The open floor plan is great for entertaining and there is large basement with high ceilings and a wood stove just waiting to be converted to even more living space. Harwood floors throughout, concrete kitchen counters, stone tile backsplash, and slate bath floors round out this well-built home. Theres even a large storage shed for additional space for gear and toys. Owning here will put you within 10 minutes of The Vermont Country Store, Weston Country Store, Weston Playhouse, Ludlows great restaurant scene, best public golf course in VT, the Okemo Valley lakes region, and dozens of great hiking and biking trails.
This property is off market, which means it's not currently listed for sale or rent on Zillow. This may be different from what's available on other websites or public sources.
