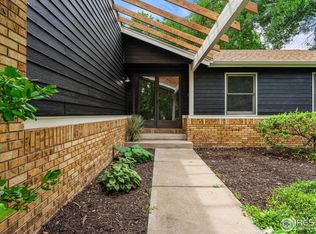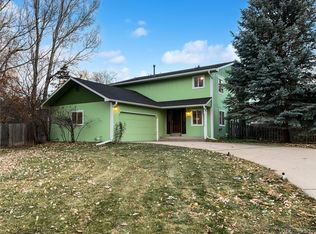Sold for $445,000
$445,000
2924 Middlesborough Court, Fort Collins, CO 80525
3beds
1,110sqft
Single Family Residence
Built in 1979
8,500 Square Feet Lot
$442,900 Zestimate®
$401/sqft
$1,981 Estimated rent
Home value
$442,900
$421,000 - $469,000
$1,981/mo
Zestimate® history
Loading...
Owner options
Explore your selling options
What's special
Welcome to 2924 Middlesborough Ct, a charming 3-bedroom, 1.5-bath home nestled in a serene cul-de-sac in Fort Collins. This inviting residence offers a blend of comfort and convenience, making it an ideal choice for those seeking a peaceful retreat with shopping centers nearby.
Step inside to discover a warm and welcoming interior, where natural light fills the open living spaces. The well-appointed kitchen comes complete with all appliances, ensuring a seamless move-in experience.
The highlight of this home is undoubtedly the exceptional backyard. Imagine unwinding in this private outdoor oasis during warm evenings, perfect for gatherings, relaxation, or simply enjoying the tranquility of your surroundings. Shed included!
Situated in a cul-de-sac, this property provides not only a sense of community but also added privacy and reduced traffic.
Don’t miss out on this wonderful opportunity to make 2924 Middlesborough Ct your new home.
Zillow last checked: 8 hours ago
Listing updated: November 07, 2024 at 08:36am
Listed by:
Brian Prescott 720-340-9675 brianaprescott1@gmail.com,
LoKation
Bought with:
Kathleen Nolan, 1326801
MB/Nolan Real Estate LLC
Source: REcolorado,MLS#: 8922483
Facts & features
Interior
Bedrooms & bathrooms
- Bedrooms: 3
- Bathrooms: 2
- Full bathrooms: 1
- 1/2 bathrooms: 1
- Main level bathrooms: 2
- Main level bedrooms: 3
Bedroom
- Level: Main
Bedroom
- Level: Main
Bedroom
- Level: Main
Bathroom
- Level: Main
Bathroom
- Level: Main
Dining room
- Level: Main
Kitchen
- Level: Main
Laundry
- Level: Main
Living room
- Level: Main
Heating
- Baseboard, Electric
Cooling
- None
Appliances
- Included: Cooktop, Dishwasher, Double Oven, Dryer, Oven, Refrigerator, Washer
Features
- Ceiling Fan(s), Open Floorplan
- Flooring: Carpet, Wood
- Windows: Window Coverings, Window Treatments
- Has basement: No
- Number of fireplaces: 1
- Fireplace features: Living Room, Wood Burning
- Common walls with other units/homes: No Common Walls
Interior area
- Total structure area: 1,110
- Total interior livable area: 1,110 sqft
- Finished area above ground: 1,110
Property
Parking
- Total spaces: 2
- Parking features: Concrete
- Attached garage spaces: 2
Accessibility
- Accessibility features: Accessible Approach with Ramp
Features
- Levels: One
- Stories: 1
- Patio & porch: Deck
- Exterior features: Private Yard, Rain Gutters
- Fencing: Full
Lot
- Size: 8,500 sqft
- Features: Cul-De-Sac, Level
- Residential vegetation: Grassed
Details
- Parcel number: R0716103
- Zoning: RL
- Special conditions: Standard
Construction
Type & style
- Home type: SingleFamily
- Architectural style: Traditional
- Property subtype: Single Family Residence
Materials
- Concrete
- Roof: Composition
Condition
- Year built: 1979
Utilities & green energy
- Sewer: Public Sewer
Community & neighborhood
Location
- Region: Fort Collins
- Subdivision: Eastborough
Other
Other facts
- Listing terms: Cash,Conventional,VA Loan
- Ownership: Estate
- Road surface type: Paved
Price history
| Date | Event | Price |
|---|---|---|
| 11/6/2024 | Sold | $445,000$401/sqft |
Source: | ||
| 10/15/2024 | Pending sale | $445,000$401/sqft |
Source: | ||
| 10/7/2024 | Price change | $445,000-3.3%$401/sqft |
Source: | ||
| 8/29/2024 | Listed for sale | $460,000+53.3%$414/sqft |
Source: | ||
| 1/30/2018 | Sold | $300,000+70.5%$270/sqft |
Source: Public Record Report a problem | ||
Public tax history
| Year | Property taxes | Tax assessment |
|---|---|---|
| 2024 | $2,516 +15.2% | $31,249 -1% |
| 2023 | $2,185 -1% | $31,552 +36.4% |
| 2022 | $2,208 +5.8% | $23,137 -2.8% |
Find assessor info on the county website
Neighborhood: Lake Sherwood
Nearby schools
GreatSchools rating
- 8/10Shepardson Elementary SchoolGrades: PK-5Distance: 0.5 mi
- 6/10Boltz Middle SchoolGrades: 6-8Distance: 0.5 mi
- 8/10Fort Collins High SchoolGrades: 9-12Distance: 1.1 mi
Schools provided by the listing agent
- Elementary: Shepardson
- Middle: Boltz
- High: Fort Collins
- District: Poudre R-1
Source: REcolorado. This data may not be complete. We recommend contacting the local school district to confirm school assignments for this home.
Get a cash offer in 3 minutes
Find out how much your home could sell for in as little as 3 minutes with a no-obligation cash offer.
Estimated market value$442,900
Get a cash offer in 3 minutes
Find out how much your home could sell for in as little as 3 minutes with a no-obligation cash offer.
Estimated market value
$442,900

