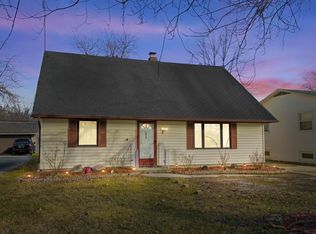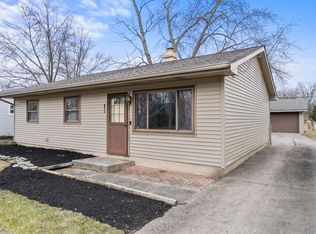We have multiple offers. The deadline to submit an offer is 7 pm 5/1/19. I will meet with the seller to accept an offer around 8:30 pm. This centrally located tri-level is close to the North Anthony Corridor, schools and shopping. The fenced yard has a patio area for grilling and a separate fire pit area. Inside the home is freshly painted and has new/newer carpet throughout. The main level has a bright living room and an updated and stylish eat-in kitchen. Upstairs are 3 generously sized bedrooms and an updated bath. The lower level has a family room, laundry room and an updated half bath. Other updates include a new water heater in 2018, ceiling fans in all the bedrooms and new Smart key entry locks. Nipsco-48 AEP-150 City Utilities-95
This property is off market, which means it's not currently listed for sale or rent on Zillow. This may be different from what's available on other websites or public sources.


