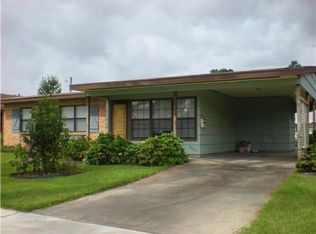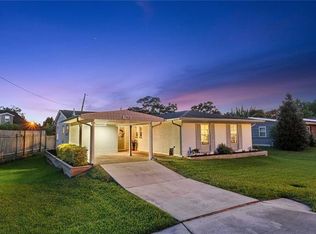Closed
Price Unknown
2924 Elizabeth St, Metairie, LA 70003
3beds
1,168sqft
Single Family Residence
Built in 1973
6,900 Square Feet Lot
$249,600 Zestimate®
$--/sqft
$1,701 Estimated rent
Maximize your home sale
Get more eyes on your listing so you can sell faster and for more.
Home value
$249,600
$225,000 - $280,000
$1,701/mo
Zestimate® history
Loading...
Owner options
Explore your selling options
What's special
Renovated mid-century modern gem nestled in a desirable and quiet Metairie neighborhood! This charming 3-bedroom, 2-bath home offers great curb appeal and a welcoming feel from the moment you arrive. Inside, you'll find a bright and airy open-concept living and dining room, highlighted by walls of windows and soaring 10-foot ceilings that flood the space with natural light. The completely renovated kitchen features new cabinetry, granite countertops, and stainless steel appliances—perfect for cooking and entertaining. Both bathrooms have been refreshed, and the entire home has been freshly painted throughout. Other updates include a brand-new water heater (2025), sewer system replaced with ABS, an outside AC unit replaced in 2017 (inside unit 2008), and energy-efficient windows installed by Window World, which come with a lifetime warranty. The roof is only 4.5 years old, offering peace of mind for years to come. Step outside to a large brick patio that’s ideal for outdoor dining or simply relaxing in your backyard. A covered carport adds convenience and additional storage space. This home blends classic style with modern updates and is ready for you to move right in and enjoy.
Zillow last checked: 8 hours ago
Listing updated: July 21, 2025 at 08:23am
Listed by:
Tony Bertucci 504-982-8346,
NOLA Living Realty
Bought with:
Stacey Perez
Keller Williams Realty Services
Source: GSREIN,MLS#: 2503972
Facts & features
Interior
Bedrooms & bathrooms
- Bedrooms: 3
- Bathrooms: 2
- Full bathrooms: 2
Primary bedroom
- Level: Lower
- Dimensions: 14'8" x 11'2"
Bedroom
- Level: Lower
- Dimensions: 10'10" x 13'5"
Bedroom
- Level: Lower
- Dimensions: 11' x 8'11"
Other
- Level: Lower
- Dimensions: 20'1" x 11'10"
Kitchen
- Level: Lower
- Dimensions: 15'8" x 15'10"
Laundry
- Level: Lower
- Dimensions: 11'4" x 5'
Living room
- Level: Lower
- Dimensions: 27'4" x 12'
Patio
- Level: Lower
- Dimensions: 24'1" x 8'10"
Heating
- Central
Cooling
- Central Air, 1 Unit
Appliances
- Included: Dishwasher, Microwave, Oven, Range, Refrigerator
- Laundry: Washer Hookup, Dryer Hookup
Features
- Ceiling Fan(s), Granite Counters, Stainless Steel Appliances, Vaulted Ceiling(s)
- Has fireplace: No
- Fireplace features: None
Interior area
- Total structure area: 1,465
- Total interior livable area: 1,168 sqft
Property
Parking
- Parking features: Carport
- Has carport: Yes
Features
- Levels: One
- Stories: 1
- Patio & porch: Brick
- Exterior features: Fence
- Pool features: None
Lot
- Size: 6,900 sqft
- Dimensions: 60 x 115
- Features: City Lot, Rectangular Lot
Details
- Parcel number: 0820016078
- Special conditions: None
Construction
Type & style
- Home type: SingleFamily
- Architectural style: Ranch
- Property subtype: Single Family Residence
Materials
- Brick
- Foundation: Slab
- Roof: Shingle
Condition
- Excellent
- Year built: 1973
Utilities & green energy
- Sewer: Public Sewer
- Water: Public
Community & neighborhood
Location
- Region: Metairie
- Subdivision: Willowdale
Price history
| Date | Event | Price |
|---|---|---|
| 7/18/2025 | Sold | -- |
Source: | ||
| 6/10/2025 | Contingent | $250,000$214/sqft |
Source: | ||
| 5/31/2025 | Listed for sale | $250,000$214/sqft |
Source: | ||
| 3/18/2025 | Sold | -- |
Source: Public Record | ||
Public tax history
| Year | Property taxes | Tax assessment |
|---|---|---|
| 2024 | $1,442 +6.4% | $11,440 +11.1% |
| 2023 | $1,355 +2.7% | $10,300 |
| 2022 | $1,320 +7.7% | $10,300 |
Find assessor info on the county website
Neighborhood: Clearview Transcontinental
Nearby schools
GreatSchools rating
- 4/10Phoebe Hearst SchoolGrades: PK-5Distance: 0.4 mi
- 4/10John Q. Adams Middle SchoolGrades: 6-8Distance: 1.8 mi
- 4/10East Jefferson High SchoolGrades: 9-12Distance: 2.1 mi
Sell for more on Zillow
Get a free Zillow Showcase℠ listing and you could sell for .
$249,600
2% more+ $4,992
With Zillow Showcase(estimated)
$254,592
