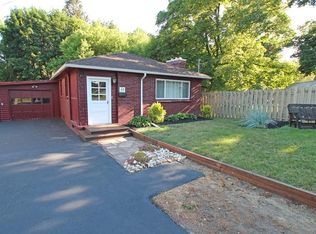Closed
$265,000
2924 Culver Rd, Rochester, NY 14622
3beds
2,034sqft
Single Family Residence
Built in 1908
0.36 Acres Lot
$285,300 Zestimate®
$130/sqft
$2,393 Estimated rent
Home value
$285,300
$265,000 - $308,000
$2,393/mo
Zestimate® history
Loading...
Owner options
Explore your selling options
What's special
OPEN HOUSE SATURDAY 7/20/ 12:00-1:30! This picture perfect Irondequoit home is full of character, charm and updates! Step inside the breezeway which leads into the eat-in kitchen. The remodeled kitchen has silestone counters, undermount sink & walk-in panty. Beautiful dining room with coffered ceilings, gumwood trim & French doors. Spacious family room leads into the 4 season sunroom with sliding glass doors to deck. Separate cozy gas fireplace room. Upstairs includes 3 spacious bedrooms & a full bathroom. The incredible oversized primary bedroom has a walk-in closet used as an office & an additional closet! Walk up attic adds great additional storage with newer windows. Large walk out basement with finished area that adds great additional entertaining space plus a workshop, ample storage & half bath! This layout is ideal to head right outside to your backyard oasis! Large fenced yard with a deck surrounding the pool! Detached 2 car garage with 3 garage doors, 10x12 shed & beautiful landscaping. Some updates include roof(2022) gutters(2021) gas fireplace(2018) split system(2017) block windows(2020) hot water tank(2019), Delayed negotiations until 7/22 at 6PM.
Zillow last checked: 8 hours ago
Listing updated: October 17, 2024 at 07:59am
Listed by:
Julia L. Hickey 585-781-4249,
WCI Realty
Bought with:
Julia L. Hickey, 10301215893
WCI Realty
Source: NYSAMLSs,MLS#: R1549556 Originating MLS: Rochester
Originating MLS: Rochester
Facts & features
Interior
Bedrooms & bathrooms
- Bedrooms: 3
- Bathrooms: 2
- Full bathrooms: 1
- 1/2 bathrooms: 1
Heating
- Ductless, Gas
Cooling
- Ductless
Appliances
- Included: Dryer, Gas Oven, Gas Range, Gas Water Heater, Microwave, Washer
- Laundry: In Basement
Features
- Ceiling Fan(s), Eat-in Kitchen, Pantry, Sliding Glass Door(s), Solid Surface Counters, Natural Woodwork, Programmable Thermostat
- Flooring: Carpet, Hardwood, Varies, Vinyl
- Doors: Sliding Doors
- Basement: Exterior Entry,Full,Partially Finished,Walk-Up Access
- Number of fireplaces: 1
Interior area
- Total structure area: 2,034
- Total interior livable area: 2,034 sqft
Property
Parking
- Total spaces: 2
- Parking features: Detached, Garage, Driveway, Garage Door Opener
- Garage spaces: 2
Features
- Levels: Two
- Stories: 2
- Patio & porch: Deck
- Exterior features: Blacktop Driveway, Deck, Fully Fenced, Pool
- Pool features: Above Ground
- Fencing: Full
Lot
- Size: 0.36 Acres
- Dimensions: 70 x 225
- Features: Residential Lot
Details
- Additional structures: Shed(s), Storage
- Parcel number: 2634000920600002001000
- Special conditions: Standard
Construction
Type & style
- Home type: SingleFamily
- Architectural style: Colonial,Two Story
- Property subtype: Single Family Residence
Materials
- Stucco
- Foundation: Block
- Roof: Asphalt
Condition
- Resale
- Year built: 1908
Utilities & green energy
- Sewer: Connected
- Water: Connected, Public
- Utilities for property: High Speed Internet Available, Sewer Connected, Water Connected
Community & neighborhood
Location
- Region: Rochester
Other
Other facts
- Listing terms: Cash,Conventional,FHA,VA Loan
Price history
| Date | Event | Price |
|---|---|---|
| 10/2/2024 | Sold | $265,000+20.5%$130/sqft |
Source: | ||
| 7/24/2024 | Pending sale | $219,900$108/sqft |
Source: | ||
| 7/17/2024 | Listed for sale | $219,900$108/sqft |
Source: | ||
Public tax history
| Year | Property taxes | Tax assessment |
|---|---|---|
| 2024 | -- | $194,000 |
| 2023 | -- | $194,000 +73.7% |
| 2022 | -- | $111,700 |
Find assessor info on the county website
Neighborhood: 14622
Nearby schools
GreatSchools rating
- NAIvan L Green Primary SchoolGrades: PK-2Distance: 0.4 mi
- 3/10East Irondequoit Middle SchoolGrades: 6-8Distance: 0.9 mi
- 6/10Eastridge Senior High SchoolGrades: 9-12Distance: 0.5 mi
Schools provided by the listing agent
- District: East Irondequoit
Source: NYSAMLSs. This data may not be complete. We recommend contacting the local school district to confirm school assignments for this home.
