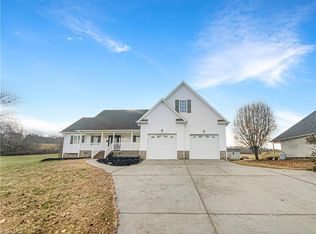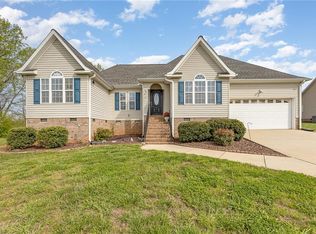Sold for $350,000 on 05/28/25
$350,000
2924 Clear Ridge Dr, Trinity, NC 27370
3beds
1,642sqft
Stick/Site Built, Residential, Single Family Residence
Built in 2006
0.92 Acres Lot
$356,400 Zestimate®
$--/sqft
$1,943 Estimated rent
Home value
$356,400
$296,000 - $431,000
$1,943/mo
Zestimate® history
Loading...
Owner options
Explore your selling options
What's special
Stunning 3BR/2BA home with a bonus room—ready for you to move in! Step into a beautiful entryway that leads to the dining and living room, featuring high ceilings and a cozy fireplace. The kitchen provides ample cabinet and countertop space, perfect for any home chef. Enjoy the convenience of attic storage and a 2-car garage. The primary bedroom includes new lvp flooring, a walk-in closet, while the bathroom suite boasts a jetted tub and separate shower. Split bedroom floor plan. Secondary bedrooms offer new carpet. Home features new water heater and main level ac unit (handler and condenser). Relax on the spacious covered back deck overlooking a fenced backyard (just 2 years old). Don’t miss the above-ground pool and detached garage! This home is full of character and ready for you—schedule your showing today!
Zillow last checked: 8 hours ago
Listing updated: May 29, 2025 at 09:03am
Listed by:
Angela Brown Cranford 336-689-4559,
Price REALTORS - Archdale
Bought with:
Angela Brown Cranford, 227852
Price REALTORS - Archdale
Source: Triad MLS,MLS#: 1176339 Originating MLS: High Point
Originating MLS: High Point
Facts & features
Interior
Bedrooms & bathrooms
- Bedrooms: 3
- Bathrooms: 2
- Full bathrooms: 2
- Main level bathrooms: 2
Primary bedroom
- Level: Main
- Dimensions: 14.58 x 12
Bedroom 2
- Level: Main
- Dimensions: 11.33 x 10.42
Bedroom 3
- Level: Main
- Dimensions: 11.33 x 10.33
Bonus room
- Level: Second
- Dimensions: 19 x 10.75
Breakfast
- Level: Main
- Dimensions: 10 x 7
Dining room
- Level: Main
- Dimensions: 10.33 x 10
Entry
- Level: Main
- Dimensions: 11.83 x 4.42
Kitchen
- Level: Main
- Dimensions: 11.33 x 10
Living room
- Level: Main
- Dimensions: 18.42 x 14
Heating
- Forced Air, Electric
Cooling
- Central Air
Appliances
- Included: Microwave, Dishwasher, Free-Standing Range, Electric Water Heater
- Laundry: Dryer Connection, Main Level, Washer Hookup
Features
- Ceiling Fan(s), Separate Shower, Vaulted Ceiling(s)
- Flooring: Carpet, Laminate, Tile, Wood
- Basement: Crawl Space
- Attic: Access Only
- Number of fireplaces: 1
- Fireplace features: Living Room
Interior area
- Total structure area: 1,642
- Total interior livable area: 1,642 sqft
- Finished area above ground: 1,642
Property
Parking
- Total spaces: 2
- Parking features: Driveway, Garage, Paved, Attached
- Attached garage spaces: 2
- Has uncovered spaces: Yes
Features
- Levels: One
- Stories: 1
- Patio & porch: Porch
- Pool features: Above Ground
- Fencing: Fenced,Privacy
Lot
- Size: 0.92 Acres
Details
- Additional structures: Storage
- Parcel number: 7715243450
- Zoning: CVOE-CU
- Special conditions: Owner Sale
Construction
Type & style
- Home type: SingleFamily
- Architectural style: Traditional
- Property subtype: Stick/Site Built, Residential, Single Family Residence
Materials
- Vinyl Siding
Condition
- Year built: 2006
Utilities & green energy
- Sewer: Septic Tank
- Water: Public
Community & neighborhood
Location
- Region: Trinity
- Subdivision: Clear Ridge
Other
Other facts
- Listing agreement: Exclusive Right To Sell
- Listing terms: Cash,Conventional,FHA,VA Loan
Price history
| Date | Event | Price |
|---|---|---|
| 5/28/2025 | Sold | $350,000-2.8% |
Source: | ||
| 4/12/2025 | Pending sale | $359,900 |
Source: | ||
| 1/4/2025 | Listing removed | $359,900 |
Source: | ||
| 11/16/2024 | Price change | $359,900-1.4% |
Source: | ||
| 11/12/2024 | Price change | $365,000-1.1% |
Source: | ||
Public tax history
| Year | Property taxes | Tax assessment |
|---|---|---|
| 2024 | $2,055 | $284,570 |
| 2023 | $2,055 +17% | $284,570 +42.2% |
| 2022 | $1,756 | $200,110 |
Find assessor info on the county website
Neighborhood: 27370
Nearby schools
GreatSchools rating
- 4/10Trindale ElementaryGrades: PK-5Distance: 5.7 mi
- 3/10Wheatmore Middle SchoolGrades: 6-8Distance: 4.7 mi
- 7/10Wheatmore HighGrades: 9-12Distance: 2.2 mi
Get a cash offer in 3 minutes
Find out how much your home could sell for in as little as 3 minutes with a no-obligation cash offer.
Estimated market value
$356,400
Get a cash offer in 3 minutes
Find out how much your home could sell for in as little as 3 minutes with a no-obligation cash offer.
Estimated market value
$356,400

