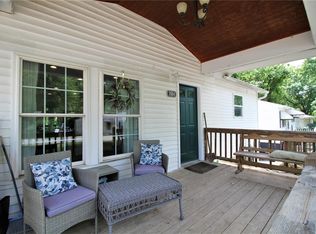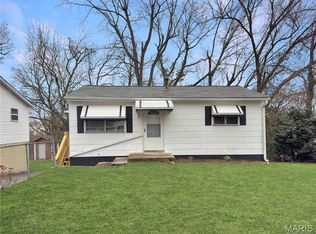Closed
Listing Provided by:
Michelle M Dean 636-288-8803,
EXP Realty, LLC,
Ashleigh L Menchaca 636-288-8805,
EXP Realty, LLC
Bought with: Keller Williams Realty St. Louis
Price Unknown
2924 Carol Ln, High Ridge, MO 63049
3beds
1,680sqft
Single Family Residence
Built in 2006
0.33 Acres Lot
$319,300 Zestimate®
$--/sqft
$1,968 Estimated rent
Home value
$319,300
$303,000 - $335,000
$1,968/mo
Zestimate® history
Loading...
Owner options
Explore your selling options
What's special
Amazing TWO for the price of ONE!! The vacant lot adjoining this property-2920 Carol Lane-IS INCLUDED IN THE SALE OF THIS HOME. Adorable 2-story home nestled in a tree-lined backyard with a deck and a walkout basement. Vaulted Master Suite with a fabulous en suite bathroom with jetted tub. The heart of the home, the kitchen offers oak cabinetry, a center island, and a pantry. Including an eat-in kitchen with easy access to the deck for outdoor grilling/dining. Main floor laundry. The spacious family room could be converted into a formal dining and family room area. This cozy space includes a wood-burning fireplace for when the cooler weather comes back around. Finish the walk-out lower level as you like-with a rough in bathroom and walk out to the patio area. Don't miss this amazing offer-close to highways, restaurants and shopping!
Zillow last checked: 8 hours ago
Listing updated: April 28, 2025 at 05:52pm
Listing Provided by:
Michelle M Dean 636-288-8803,
EXP Realty, LLC,
Ashleigh L Menchaca 636-288-8805,
EXP Realty, LLC
Bought with:
Stacey L Fish, 2015043491
Keller Williams Realty St. Louis
Source: MARIS,MLS#: 23022519 Originating MLS: St. Louis Association of REALTORS
Originating MLS: St. Louis Association of REALTORS
Facts & features
Interior
Bedrooms & bathrooms
- Bedrooms: 3
- Bathrooms: 3
- Full bathrooms: 2
- 1/2 bathrooms: 1
- Main level bathrooms: 1
Primary bedroom
- Features: Floor Covering: Carpeting, Wall Covering: Some
- Level: Upper
- Area: 192
- Dimensions: 16x12
Bedroom
- Features: Floor Covering: Carpeting, Wall Covering: Some
- Level: Upper
- Area: 144
- Dimensions: 12x12
Bedroom
- Features: Floor Covering: Carpeting, Wall Covering: Some
- Level: Upper
- Area: 132
- Dimensions: 12x11
Family room
- Features: Floor Covering: Carpeting, Wall Covering: Some
- Level: Main
- Area: 375
- Dimensions: 25x15
Kitchen
- Features: Floor Covering: Laminate, Wall Covering: Some
- Level: Main
- Area: 266
- Dimensions: 19x14
Heating
- Electric, Forced Air
Cooling
- Ceiling Fan(s), Central Air, Electric
Appliances
- Included: Dishwasher, Disposal, Microwave, Electric Range, Electric Oven, Electric Water Heater
- Laundry: Main Level
Features
- Breakfast Bar, Kitchen Island, Custom Cabinetry, Pantry, Cathedral Ceiling(s), Open Floorplan, Vaulted Ceiling(s), Kitchen/Dining Room Combo, Double Vanity, Tub
- Flooring: Carpet
- Doors: Panel Door(s), Atrium Door(s)
- Windows: Window Treatments, Bay Window(s), Insulated Windows, Tilt-In Windows
- Basement: Concrete,Unfinished,Walk-Out Access
- Number of fireplaces: 1
- Fireplace features: Family Room, Wood Burning
Interior area
- Total structure area: 1,680
- Total interior livable area: 1,680 sqft
- Finished area above ground: 1,680
Property
Parking
- Total spaces: 2
- Parking features: Attached, Garage, Garage Door Opener
- Attached garage spaces: 2
Features
- Levels: Two
- Patio & porch: Deck
Lot
- Size: 0.33 Acres
- Dimensions: 228 x 72 x 247 x 41
- Features: Adjoins Wooded Area
Details
- Parcel number: 036.014.04004013.02
- Special conditions: Standard
Construction
Type & style
- Home type: SingleFamily
- Architectural style: Traditional,Other
- Property subtype: Single Family Residence
Materials
- Frame, Vinyl Siding
Condition
- Year built: 2006
Utilities & green energy
- Sewer: Public Sewer
- Water: Public
Community & neighborhood
Location
- Region: High Ridge
- Subdivision: Andrew L Hilgerts 03
Other
Other facts
- Listing terms: Cash,Conventional,FHA,VA Loan
- Ownership: Private
- Road surface type: Concrete
Price history
| Date | Event | Price |
|---|---|---|
| 6/20/2023 | Sold | -- |
Source: | ||
| 5/21/2023 | Pending sale | $295,000$176/sqft |
Source: | ||
| 5/19/2023 | Listed for sale | $295,000+103.6%$176/sqft |
Source: | ||
| 10/14/2011 | Listing removed | $144,900$86/sqft |
Source: Realty Executives of St. Louis #11035596 Report a problem | ||
| 7/17/2011 | Price change | $144,900-11.6%$86/sqft |
Source: REALTY EXECUTIVES of St. Louis #11035596 Report a problem | ||
Public tax history
| Year | Property taxes | Tax assessment |
|---|---|---|
| 2025 | $2,557 +7.6% | $35,900 +9.1% |
| 2024 | $2,376 +0.5% | $32,900 |
| 2023 | $2,363 -0.1% | $32,900 |
Find assessor info on the county website
Neighborhood: 63049
Nearby schools
GreatSchools rating
- 7/10High Ridge Elementary SchoolGrades: K-5Distance: 0.3 mi
- 5/10Wood Ridge Middle SchoolGrades: 6-8Distance: 2 mi
- 6/10Northwest High SchoolGrades: 9-12Distance: 7.7 mi
Schools provided by the listing agent
- Elementary: High Ridge Elem.
- Middle: Northwest Valley School
- High: Northwest High
Source: MARIS. This data may not be complete. We recommend contacting the local school district to confirm school assignments for this home.
Get a cash offer in 3 minutes
Find out how much your home could sell for in as little as 3 minutes with a no-obligation cash offer.
Estimated market value$319,300
Get a cash offer in 3 minutes
Find out how much your home could sell for in as little as 3 minutes with a no-obligation cash offer.
Estimated market value
$319,300

