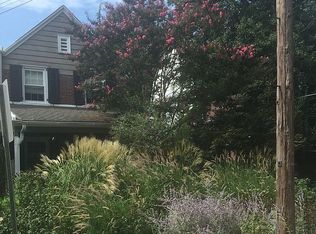Sold for $493,000 on 08/10/23
$493,000
2924 Berkley Rd, Ardmore, PA 19003
4beds
1,850sqft
Single Family Residence
Built in 1922
2,831 Square Feet Lot
$580,300 Zestimate®
$266/sqft
$3,203 Estimated rent
Home value
$580,300
$545,000 - $621,000
$3,203/mo
Zestimate® history
Loading...
Owner options
Explore your selling options
What's special
PROFESSIONAL PHOTOS AVAILABLE THURSDAY 6/8, SHOWINGS BEGIN 6/9. Introducing 2924 Berkley Road in Ardmore Park! This large twin is located in Haverford School District, situated in the desirable Main Line area. With four bedrooms and 2.5 baths, this property offers ample space for comfortable living. Upon entering the enclosed front porch, a perfect space for enjoying a private setting while enjoying the beautiful landscaping that the front entrance provides. Once entering the home, you will notice a spacious living room with a wood burning fireplace, hardwood flooring and charming stair access to the second floor. The large dining room, complete with plantation shutters and arched doorways leading to the exterior and to the addition with vaulted ceiling and decorative beams that could be used as a family room, breakfast room, den, or an office. The kitchen has stainless steel appliances, gas cooking and space ready to make it your own. The second floor has 3 ample sized bedrooms, one being the primary with double closets. Hall tiled bathroom with a tub/shower combo and linen closet, and the hall also has a 2nd larger linen closet. The third floor has a 4th bedroom with its own full bath. The third floor has attic access and a cedar closet. Both 2nd and 3rd floors have hardwood flooring. The finished basement is a versatile area that can be utilized as an entertainment room, office, or home gym. It also features a convenient laundry area, making household chores a breeze. This floor also has a half bath and an unfinished utility room for additional storage. The basement also has an exterior door accessing the rear yard. The fenced in rear yard is perfect for outdoor fun with a built-in kid play set and patio area. For added convenience, the property includes a one-car garage, providing secure parking and extra storage space. The exterior also has added landscape lighting that can be controlled with a timer. Located in Ardmore, you'll have access to a vibrant community with a variety of amenities, including shopping, dining, and entertainment options. Walking distance to Elwell Park & the walking trails at Haverford College. Close proximity to main line attractions, major highways, schools, public transportation, Suburban Square, Trader Joe's, and Whole Foods. Don't miss out on the opportunity to make this spacious Ardmore twin your new home. It is ready for its new owners to discover all the wonderful features this property has to offer!
Zillow last checked: 8 hours ago
Listing updated: August 10, 2023 at 05:02pm
Listed by:
Kate Buchanan Hayes 610-716-4967,
RE/MAX Preferred - Newtown Square
Bought with:
Daniel Leigh, RS309710
Duffy Real Estate-Narberth
Source: Bright MLS,MLS#: PADE2047988
Facts & features
Interior
Bedrooms & bathrooms
- Bedrooms: 4
- Bathrooms: 3
- Full bathrooms: 2
- 1/2 bathrooms: 1
Basement
- Area: 0
Heating
- Hot Water, Natural Gas
Cooling
- Central Air, Natural Gas
Appliances
- Included: Stainless Steel Appliance(s), Gas Water Heater
Features
- Cedar Closet(s), Ceiling Fan(s)
- Flooring: Hardwood, Wood
- Basement: Partially Finished,Exterior Entry,Walk-Out Access
- Number of fireplaces: 1
Interior area
- Total structure area: 1,850
- Total interior livable area: 1,850 sqft
- Finished area above ground: 1,850
- Finished area below ground: 0
Property
Parking
- Total spaces: 1
- Parking features: Other, Detached, On Street
- Garage spaces: 1
- Has uncovered spaces: Yes
Accessibility
- Accessibility features: None
Features
- Levels: Four
- Stories: 4
- Patio & porch: Patio, Porch
- Pool features: None
Lot
- Size: 2,831 sqft
- Dimensions: 30.00 x 101.00
Details
- Additional structures: Above Grade, Below Grade
- Parcel number: 22060038200
- Zoning: R10
- Special conditions: Standard
Construction
Type & style
- Home type: SingleFamily
- Architectural style: Colonial
- Property subtype: Single Family Residence
- Attached to another structure: Yes
Materials
- Frame
- Foundation: Stone
- Roof: Shingle
Condition
- New construction: No
- Year built: 1922
Utilities & green energy
- Electric: 200+ Amp Service
- Sewer: Public Sewer
- Water: Public
- Utilities for property: Natural Gas Available
Community & neighborhood
Location
- Region: Ardmore
- Subdivision: Ardmore Park
- Municipality: HAVERFORD TWP
Other
Other facts
- Listing agreement: Exclusive Right To Sell
- Listing terms: Cash,Conventional
- Ownership: Fee Simple
Price history
| Date | Event | Price |
|---|---|---|
| 8/10/2023 | Sold | $493,000+14.7%$266/sqft |
Source: | ||
| 6/12/2023 | Pending sale | $429,900$232/sqft |
Source: | ||
| 6/9/2023 | Listed for sale | $429,900+45.7%$232/sqft |
Source: | ||
| 4/14/2016 | Sold | $295,000-1.3%$159/sqft |
Source: Public Record Report a problem | ||
| 2/4/2016 | Listed for sale | $299,000+7.6%$162/sqft |
Source: Keller Williams Realty Devon-Wayne #6726516 Report a problem | ||
Public tax history
| Year | Property taxes | Tax assessment |
|---|---|---|
| 2025 | $9,307 +6.2% | $340,770 |
| 2024 | $8,762 +2.9% | $340,770 |
| 2023 | $8,513 +2.4% | $340,770 |
Find assessor info on the county website
Neighborhood: 19003
Nearby schools
GreatSchools rating
- 5/10Chestnutwold El SchoolGrades: K-5Distance: 0.4 mi
- 9/10Haverford Middle SchoolGrades: 6-8Distance: 1.3 mi
- 10/10Haverford Senior High SchoolGrades: 9-12Distance: 1.3 mi
Schools provided by the listing agent
- Middle: Haverford
- High: Haverford Senior
- District: Haverford Township
Source: Bright MLS. This data may not be complete. We recommend contacting the local school district to confirm school assignments for this home.

Get pre-qualified for a loan
At Zillow Home Loans, we can pre-qualify you in as little as 5 minutes with no impact to your credit score.An equal housing lender. NMLS #10287.
Sell for more on Zillow
Get a free Zillow Showcase℠ listing and you could sell for .
$580,300
2% more+ $11,606
With Zillow Showcase(estimated)
$591,906