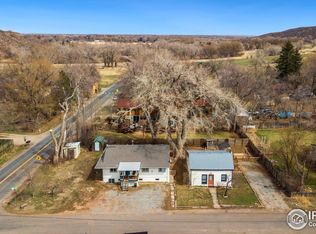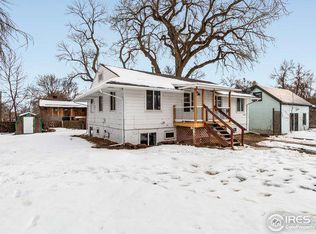Sold for $725,000 on 08/08/24
$725,000
2924-2932 2nd St, Bellvue, CO 80512
6beds
3baths
3,308sqft
Multi Family
Built in 1899
-- sqft lot
$715,700 Zestimate®
$219/sqft
$2,278 Estimated rent
Home value
$715,700
$680,000 - $759,000
$2,278/mo
Zestimate® history
Loading...
Owner options
Explore your selling options
What's special
2 homes on 1 lot at base of Rist Canyon in Bellvue! Main house has 2 levels w/separate entrances & 2 beds/ 1 bath & full kitchen & laundry each. Can be rented to one family unit & that family unit can rent out the basement to 2 unrelated people OR owner lives in a portion and rents out the other half as short term rental or longer lease. The second home is a 2 bed/1 bath w/ its own laundry & parking area. 2nd home has great potential as it can be rented as a short term rental or separate long term lease from main house. Only 6 miles from Old Town & 3 miles from Horsetooth Res. & Lory State Park. Biking / hiking trail & Watson Lake are just blocks away. Unique opportunity to own a little piece of Bellvue history. Small home is original farmhouse from 1899 & has been taken down to the studs & remodeled over the years. Main house leased thru June 30, 2024. Buyer to verify use w/ county.
Zillow last checked: 8 hours ago
Listing updated: August 08, 2025 at 03:15am
Listed by:
Laura Gippert 970-482-1781,
RE/MAX Alliance-FTC Dwtn,
Kelly Nehls Coonrod 970-412-8675,
RE/MAX Alliance-Windsor
Bought with:
Joy Wicks
RE/MAX Alliance-FTC South
Source: IRES,MLS#: 998473
Facts & features
Interior
Bedrooms & bathrooms
- Bedrooms: 6
- Bathrooms: 3
Heating
- Forced Air, 2 or More Heat Sources
Cooling
- Wall/Window Unit(s)
Appliances
- Included: Electric Range/Oven, Dishwasher, Refrigerator, Washer, Dryer, Microwave, All Appliances, Disposal
- Laundry: Washer/Dryer Hookups
Features
- Eat-in Kitchen, Separate Dining Room, Outside Entry
- Flooring: Wood, Wood Floors
- Windows: Window Coverings
- Basement: Full
- Has fireplace: Yes
- Fireplace features: Gas
Interior area
- Total structure area: 3,308
- Total interior livable area: 3,308 sqft
Property
Parking
- Details: Parking Per Unit(2 Spaces/Unit)
Features
- Levels: Multi/Split,Two
- Stories: 2
- Entry location: Outside Entry
- Exterior features: Outside Entry
- Fencing: Fenced
- Has view: Yes
- View description: Hills
Lot
- Size: 0.27 Acres
- Features: Corner Lot, Wooded, Level
Details
- Parcel number: R0141186
- Zoning: O
- Special conditions: Private Owner
Construction
Type & style
- Home type: MultiFamily
- Architectural style: Cottage/Bung
- Property subtype: Multi Family
Materials
- Brick
- Roof: Composition,Metal
Condition
- Not New, Previously Owned
- New construction: No
- Year built: 1899
Utilities & green energy
- Electric: Electric, Xcel
- Gas: Natural Gas, Xcel
- Sewer: Septic
- Water: District Water, West Fort Collins
- Utilities for property: Natural Gas Available, Electricity Available, Cable Available
Community & neighborhood
Location
- Region: Bellvue
- Subdivision: N/A
HOA & financial
Other financial information
- Total actual rent: 1975
Other
Other facts
- Income includes: Lease/Rents
- Listing terms: Cash,Conventional
- Road surface type: Paved, Asphalt
Price history
| Date | Event | Price |
|---|---|---|
| 8/8/2024 | Sold | $725,000-1.4%$219/sqft |
Source: | ||
| 4/23/2024 | Price change | $735,000-2%$222/sqft |
Source: | ||
| 2/27/2024 | Price change | $750,000-4.5%$227/sqft |
Source: | ||
| 1/8/2024 | Price change | $785,000-1.9%$237/sqft |
Source: | ||
| 10/20/2023 | Listed for sale | $800,000$242/sqft |
Source: | ||
Public tax history
Tax history is unavailable.
Neighborhood: 80512
Nearby schools
GreatSchools rating
- 7/10Cache La Poudre Elementary SchoolGrades: PK-5Distance: 1.6 mi
- 7/10Cache La Poudre Middle SchoolGrades: 6-8Distance: 1.5 mi
- 7/10Poudre High SchoolGrades: 9-12Distance: 4 mi
Schools provided by the listing agent
- Elementary: Cache La Poudre
- Middle: Cache La Poudre
- High: Poudre
Source: IRES. This data may not be complete. We recommend contacting the local school district to confirm school assignments for this home.

Get pre-qualified for a loan
At Zillow Home Loans, we can pre-qualify you in as little as 5 minutes with no impact to your credit score.An equal housing lender. NMLS #10287.

