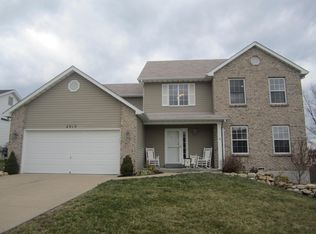Beautiful 1600 SQ FT Ranch home, Ready for new owners! Well maintained with pride of ownership can be appreciated throughout this home! Wood stained glass front door & hardwood floors greet you upon entry. Living room opens to formal dining w/bay window. Kitchen includes custom cabinetry w/crown molding, stainless steel appliances, tile backsplash, pantry & sink over looking both eating areas w/view of the private patio perfect for entertaining! Breakfast room features built in shelves & several windows. Hardwoods continue down hall to Main Floor Laundry & both bathrooms! Master suite w/standing shower & walk in closet! Generous sized bedrooms at the end of the hall. Fresh neutral paint, six panel doors, updated hardware & fixtures throughout! Professional landscaping, 2 car garage & full basement ready for finishing touches! 1 Year Choice Home Warranty Included! Located just off Hwy 30 Near Shopping, restaurants, schools & minutes from Gravois Bluffs. Schedule a viewing this weekend!
This property is off market, which means it's not currently listed for sale or rent on Zillow. This may be different from what's available on other websites or public sources.
