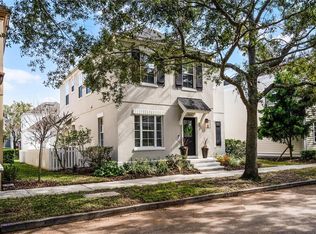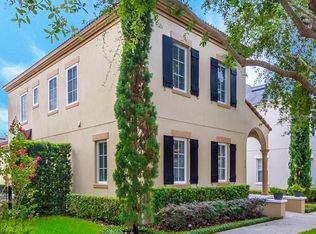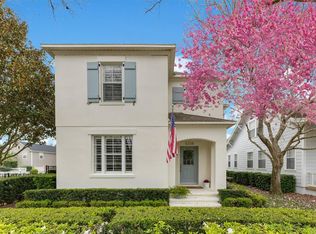Sold for $740,000
$740,000
2923 Ridley Ave, Orlando, FL 32814
3beds
1,757sqft
Single Family Residence
Built in 2010
4,300 Square Feet Lot
$720,900 Zestimate®
$421/sqft
$2,844 Estimated rent
Home value
$720,900
$656,000 - $793,000
$2,844/mo
Zestimate® history
Loading...
Owner options
Explore your selling options
What's special
Welcome to this charming Baldwin Park home that's ready for its new owner! Purchased in 2021 and gently used as a second residence, this property offers a move-in-ready experience. As you enter, you'll find a versatile dining room or den to your left, which opens seamlessly into the spacious Family Room and Kitchen. The open floor plan downstairs is perfect for entertaining and leads to a covered patio with views of the courtyard and easy access to the 2-car garage. Upstairs, you'll discover three generously sized bedrooms, including the primary suite, another full bathroom, and a convenient Laundry Room. The home features beautiful engineered hardwood floors throughout, adding a touch of elegance and durability. Located in the desirable Baldwin Park community, you'll enjoy close proximity to Downtown Baldwin, Winter Park, Downtown Orlando, Orlando Executive Airport, as well as 408, numerous restaurants, and shopping options. Baldwin Park is renowned for its excellent location, amenities, and schools. Don't miss the opportunity to make this home yours—schedule your private showing today before it's gone!
Zillow last checked: 8 hours ago
Listing updated: March 31, 2025 at 12:32pm
Listing Provided by:
Lindsay Kaye Voss 407-456-0777,
VOSS REALTY INC 407-456-0777
Bought with:
Shaun Ross, 3307838
KELLER WILLIAMS REALTY AT THE PARKS
Source: Stellar MLS,MLS#: O6237679 Originating MLS: Orlando Regional
Originating MLS: Orlando Regional

Facts & features
Interior
Bedrooms & bathrooms
- Bedrooms: 3
- Bathrooms: 3
- Full bathrooms: 2
- 1/2 bathrooms: 1
Primary bedroom
- Features: Built-in Closet
- Level: Second
- Area: 168 Square Feet
- Dimensions: 12x14
Bedroom 2
- Features: Built-in Closet
- Level: Second
- Area: 132 Square Feet
- Dimensions: 12x11
Bedroom 3
- Features: Built-in Closet
- Level: Second
- Area: 130 Square Feet
- Dimensions: 13x10
Dinette
- Level: First
- Area: 80 Square Feet
- Dimensions: 10x8
Dining room
- Level: First
- Area: 120 Square Feet
- Dimensions: 12x10
Kitchen
- Level: First
- Area: 130 Square Feet
- Dimensions: 10x13
Living room
- Level: First
- Area: 165 Square Feet
- Dimensions: 15x11
Heating
- Central
Cooling
- Central Air
Appliances
- Included: Bar Fridge, Dishwasher, Dryer, Microwave, Range, Refrigerator, Washer
- Laundry: Upper Level
Features
- Ceiling Fan(s), Crown Molding, Dry Bar, Eating Space In Kitchen, Kitchen/Family Room Combo, PrimaryBedroom Upstairs, Solid Surface Counters, Solid Wood Cabinets, Stone Counters
- Flooring: Carpet, Ceramic Tile, Engineered Hardwood
- Has fireplace: No
Interior area
- Total structure area: 2,505
- Total interior livable area: 1,757 sqft
Property
Parking
- Total spaces: 2
- Parking features: Garage Faces Rear
- Attached garage spaces: 2
- Details: Garage Dimensions: 17x21
Features
- Levels: Two
- Stories: 2
- Patio & porch: Covered, Front Porch, Patio, Side Porch, Wrap Around
- Exterior features: Courtyard
- Fencing: Vinyl
- Waterfront features: Lake, Waterfront
Lot
- Size: 4,300 sqft
- Features: Corner Lot
Details
- Parcel number: 162230053401688
- Zoning: PD
- Special conditions: None
Construction
Type & style
- Home type: SingleFamily
- Property subtype: Single Family Residence
Materials
- HardiPlank Type
- Foundation: Slab
- Roof: Shingle
Condition
- New construction: No
- Year built: 2010
Utilities & green energy
- Sewer: Public Sewer
- Water: Public
- Utilities for property: Electricity Connected, Sewer Connected, Water Connected
Community & neighborhood
Community
- Community features: Dock, Lake, Water Access, Waterfront, Clubhouse, Dog Park, Fitness Center, Golf Carts OK, Park, Playground, Pool, Restaurant, Sidewalks, Tennis Court(s)
Location
- Region: Orlando
- Subdivision: BALDWIN PARK
HOA & financial
HOA
- Has HOA: Yes
- HOA fee: $92 monthly
- Amenities included: Clubhouse, Fitness Center, Park, Playground, Pool, Recreation Facilities, Tennis Court(s), Trail(s)
- Association name: Baldwin Park/Sentry
- Association phone: 407-740-5838
Other fees
- Pet fee: $0 monthly
Other financial information
- Total actual rent: 0
Other
Other facts
- Listing terms: Cash,Conventional,VA Loan
- Ownership: Fee Simple
- Road surface type: Paved
Price history
| Date | Event | Price |
|---|---|---|
| 3/31/2025 | Sold | $740,000-0.7%$421/sqft |
Source: | ||
| 2/7/2025 | Pending sale | $744,900$424/sqft |
Source: | ||
| 12/19/2024 | Listed for sale | $744,900$424/sqft |
Source: | ||
| 12/13/2024 | Pending sale | $744,900$424/sqft |
Source: | ||
| 10/17/2024 | Price change | $744,900-0.7%$424/sqft |
Source: | ||
Public tax history
| Year | Property taxes | Tax assessment |
|---|---|---|
| 2024 | $11,089 +9.5% | $521,991 +10% |
| 2023 | $10,131 +12.7% | $474,537 +10% |
| 2022 | $8,992 +24.5% | $431,397 +16.3% |
Find assessor info on the county website
Neighborhood: Baldwin Park
Nearby schools
GreatSchools rating
- 9/10Baldwin Park Elementary SchoolGrades: PK-5Distance: 1.2 mi
- 7/10Glenridge Middle SchoolGrades: 6-8Distance: 1 mi
- 7/10Winter Park High SchoolGrades: 9-12Distance: 0.5 mi
Schools provided by the listing agent
- Elementary: Baldwin Park Elementary
- Middle: Glenridge Middle
- High: Winter Park High
Source: Stellar MLS. This data may not be complete. We recommend contacting the local school district to confirm school assignments for this home.
Get a cash offer in 3 minutes
Find out how much your home could sell for in as little as 3 minutes with a no-obligation cash offer.
Estimated market value$720,900
Get a cash offer in 3 minutes
Find out how much your home could sell for in as little as 3 minutes with a no-obligation cash offer.
Estimated market value
$720,900


