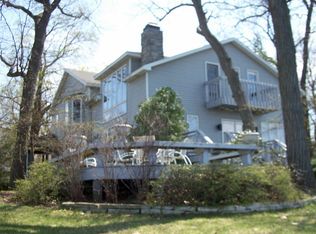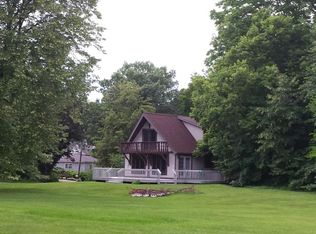One of the best the Chain has to offer is up for grabs! Sitting on the Southwest side of Pistakee Bay the sunsets are yours to enjoy. Around 7,300 square feet of meticulously planned, and flawlessly executed, dual level living space. A property to boast about on all sorts, unmatched throughout the Chain Of Lakes, with 6.5 garage spaces to store all the toys necessary for your outdoor playground. The detached garage has heat and A/C ran to it to provide a great home gym option. Fostering a sophisticated tone, and relaxing ambience, elevated by state-of-the-art, luxury amenities, not always seen, but most certainly felt, in this modern "smart home," filled with elevated ceilings, architectural details, designer lighting, and walls of windows, magnifying the breathtaking lakefront views. The ultimate "staycation" open floor plan, features a stunning main floor primary, and two secondary bedroom suites, detailed dining room, great room with fireplace and handsome millwork, and magnificent chef's kitchen, equipped with professional grade appliances, enormous island, custom cabinetry, and quartzite countertops. The massive lower level provides a full ensuite, rec room with plenty of lounge space, enormous wet bar, fully applianced second kitchen, two full bathrooms, a butler pantry, and theater room for year round entertaining. The backyard is your dreamed about oasis, rivaling that of a five star resort, featuring a premium stone terrace with extensive limestone outcroppings and retaining walls, surrounded by professional landscape. There are multiple gathering spaces- fire-pit, pergola dining area, and stunning Platinum Pools designed geometric in-ground pool edged in natural limestone while overlooking the bay. High and dry! Property did not breach seawall during 2017 flood.
This property is off market, which means it's not currently listed for sale or rent on Zillow. This may be different from what's available on other websites or public sources.

