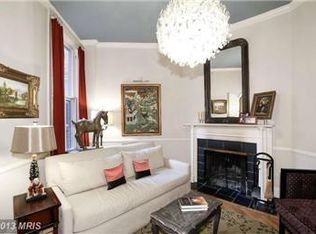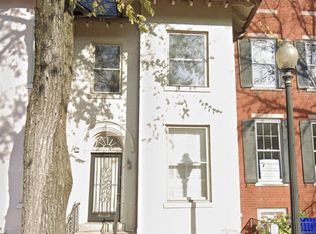Sold for $1,595,000
$1,595,000
2923 Q St NW, Washington, DC 20007
3beds
2,150sqft
Townhouse
Built in 1900
1,024 Square Feet Lot
$1,558,400 Zestimate®
$742/sqft
$6,507 Estimated rent
Home value
$1,558,400
$1.46M - $1.67M
$6,507/mo
Zestimate® history
Loading...
Owner options
Explore your selling options
What's special
Open Sunday March 2- 12-3. Offers due Monday March 3rd Amazing opportunity for this quintessential Georgetown Victorian home. The home is being sold "as is." It has, however, recently been spruced up to show at its best, while leaving room for personal upgrades at your option. The interior has been painted and the floors refinished. A new roof and skylight have been installed by Corley Roofing. The new roof comes with a ten-year transferable warranty. Many period details have been retained, such as original pine flooring, radiator heat (with supplemental central A/C), antique carved wood mantle in the living room and stained glass atop the curving staircase. Move in and update as you wish. The home's handsome facade includes a recently-painted outer door leading into a tiled vestibule. From there one enters the elegant public rooms, including a separate high-ceilinged living room and dining room. The spacious living room features a wood-burning fireplace with an antique carved wooden mantle w/ granite surrounding the fireplace, bright windows in the bay facing south with wooden shutters, and built-in cabinets/bookshelves. The dining room has ample space for a large table and other furniture suitable for entertaining and is illuminated by a traditional-style (LED) chandelier. The short hallway from the dining room into the kitchen has a half-bath, convenient for owners and guests. The large eat-in kitchen has room for a butler's pantry, a table and plenty of cabinet storage. From the kitchen there is a doorway to the basement and a door to the outside brick patio. The patio and adjacent walking alley are at street level, which provides convenient access for loading and unloading from the rear of the home. The small enclosed brick patio provides a charming spot for outdoor dining. Up the curving skylit stairway to the second level, there is a master bedroom to the left. It too has a wood-burning fireplace with elegant mantle, high ceilings and wonderful south-facing light from multiple windows. To the right of the stairway are the second bedroom, a full bath and the third bedroom at the end of the hall. The full basement with a separate outside entrance can be accessed both from stairs off the kitchen and stairs from the outside patio. The washer and dryer are at the base of the stairs. The basement also includes the home utilities, shelving and a bonus mid-century modern refrigerator in original condition. The large versatile open space is ready for your imagination!! The previous owners used the basement for an office, lots of storage space and woodworking facilities. As you will see, this home is in a prime Georgetown location - close to many wonderful urban and historic features. It is in the midst of a beautiful and close-knit neighborhood called by locals "the East Village." There are parks with tennis courts (Montrose and Rose) within a few short blocks and numerous walking trails (Rock Creek Park). Several neighborhood markets, such as Sara's, Scheele's, Stachowski's and Streets offer convenient, quick shopping for groceries, household goods, luxury items coffee and pastries. Morgan's Pharmacy at the corner of 30th and P Streets is a short walk away. And of course, many trending and historic restaurants and shops on Wisconsin and M Streets, NW are an easy walk through the beautiful and interesting neighborhood. CVS, Safeway, Trader Joe's and Whole Foods are within walking distance. The home is also convenient to: downtown via walking, biking, bus, Uber/Lyft or Metro, (Blue line at Foggy Bottom and Red Line at Dupont Circle). Rock Creek parkway with entrance at 25th and P is an efficient route to Reagan National airport. Two major universities and renowned hospitals are close by (Georgetown University in the "West Village," and George Washington University). In short, the location of this home is superb!! Come see for yourselves.
Zillow last checked: 8 hours ago
Listing updated: April 08, 2025 at 07:40am
Listed by:
Cherie Jones 202-352-7529,
CLJ Real Estate
Bought with:
Jamie Peva, sp99254
Washington Fine Properties, LLC
Source: Bright MLS,MLS#: DCDC2184990
Facts & features
Interior
Bedrooms & bathrooms
- Bedrooms: 3
- Bathrooms: 2
- Full bathrooms: 1
- 1/2 bathrooms: 1
- Main level bathrooms: 1
Bedroom 1
- Features: Fireplace - Wood Burning, Flooring - HardWood, Lighting - Ceiling
- Level: Upper
Bedroom 2
- Features: Flooring - HardWood, Lighting - Ceiling
- Level: Upper
Bedroom 3
- Features: Flooring - HardWood, Lighting - Ceiling
- Level: Upper
Bathroom 1
- Features: Flooring - Ceramic Tile, Lighting - Wall sconces, Window Treatments
- Level: Main
Bathroom 2
- Features: Bathroom - Tub Shower, Flooring - Ceramic Tile
- Level: Upper
Basement
- Level: Lower
Basement
- Features: Flooring - Concrete, Lighting - Ceiling
- Level: Lower
Dining room
- Features: Crown Molding, Flooring - HardWood, Lighting - Pendants, Lighting - LED
- Level: Main
Kitchen
- Features: Built-in Features, Flooring - HardWood, Kitchen - Country, Eat-in Kitchen, Kitchen - Gas Cooking, Lighting - LED
- Level: Main
Living room
- Features: Built-in Features, Chair Rail, Fireplace - Wood Burning, Flooring - HardWood, Window Treatments
- Level: Main
Heating
- Hot Water, Natural Gas
Cooling
- Central Air, Electric
Appliances
- Included: Dishwasher, Disposal, Dryer, Extra Refrigerator/Freezer, Oven/Range - Gas, Range Hood, Refrigerator, Washer, Water Heater, Gas Water Heater
- Laundry: In Basement
Features
- Attic, Bathroom - Tub Shower, Built-in Features, Chair Railings, Crown Molding, Curved Staircase, Floor Plan - Traditional, Formal/Separate Dining Room, Eat-in Kitchen, Kitchen - Country, Kitchen - Table Space, Primary Bath(s), Primary Bedroom - Bay Front, 9'+ Ceilings, Dry Wall, Plaster Walls
- Flooring: Hardwood, Wood
- Windows: Bay/Bow, Double Hung, Screens, Skylight(s), Wood Frames, Stain/Lead Glass, Window Treatments
- Basement: Connecting Stairway,Partial,Heated,Interior Entry,Exterior Entry,Concrete,Rear Entrance,Shelving,Space For Rooms,Walk-Out Access,Windows,Workshop
- Number of fireplaces: 2
- Fireplace features: Mantel(s), Corner, Screen, Brick
Interior area
- Total structure area: 2,162
- Total interior livable area: 2,150 sqft
- Finished area above ground: 1,580
- Finished area below ground: 570
Property
Parking
- Parking features: On Street
- Has uncovered spaces: Yes
Accessibility
- Accessibility features: None
Features
- Levels: Three
- Stories: 3
- Exterior features: Sidewalks, Street Lights, Lighting
- Pool features: None
- Fencing: Back Yard,Full,Wood
- Has view: Yes
- View description: Street
Lot
- Size: 1,024 sqft
- Features: Urban, Urban Land-Sassafras-Chillum
Details
- Additional structures: Above Grade, Below Grade
- Parcel number: 1283//0028
- Zoning: R20
- Special conditions: Standard
Construction
Type & style
- Home type: Townhouse
- Architectural style: Victorian
- Property subtype: Townhouse
Materials
- Brick
- Foundation: Brick/Mortar, Concrete Perimeter
- Roof: Flat,Shingle,Slate,Composition,Other
Condition
- Very Good
- New construction: No
- Year built: 1900
Utilities & green energy
- Sewer: Public Sewer
- Water: Public
- Utilities for property: Electricity Available, Natural Gas Available, Sewer Available, Water Available
Community & neighborhood
Security
- Security features: Smoke Detector(s)
Location
- Region: Washington
- Subdivision: Georgetown
Other
Other facts
- Listing agreement: Exclusive Agency
- Listing terms: Conventional
- Ownership: Fee Simple
Price history
| Date | Event | Price |
|---|---|---|
| 4/7/2025 | Sold | $1,595,000$742/sqft |
Source: | ||
| 3/5/2025 | Pending sale | $1,595,000$742/sqft |
Source: | ||
| 3/5/2025 | Contingent | $1,595,000$742/sqft |
Source: | ||
| 2/24/2025 | Listed for sale | $1,595,000$742/sqft |
Source: | ||
Public tax history
| Year | Property taxes | Tax assessment |
|---|---|---|
| 2025 | $11,270 +1.5% | $1,325,870 +1.5% |
| 2024 | $11,107 +2% | $1,306,660 +2% |
| 2023 | $10,887 +6.6% | $1,280,820 +6.6% |
Find assessor info on the county website
Neighborhood: Georgetown
Nearby schools
GreatSchools rating
- 10/10Hyde-Addison Elementary SchoolGrades: PK-5Distance: 0.4 mi
- 6/10Hardy Middle SchoolGrades: 6-8Distance: 0.6 mi
- 7/10Jackson-Reed High SchoolGrades: 9-12Distance: 2.9 mi
Schools provided by the listing agent
- Elementary: Hyde-addison
- Middle: Hardy
- High: Wilson Senior
- District: District Of Columbia Public Schools
Source: Bright MLS. This data may not be complete. We recommend contacting the local school district to confirm school assignments for this home.
Get pre-qualified for a loan
At Zillow Home Loans, we can pre-qualify you in as little as 5 minutes with no impact to your credit score.An equal housing lender. NMLS #10287.
Sell with ease on Zillow
Get a Zillow Showcase℠ listing at no additional cost and you could sell for —faster.
$1,558,400
2% more+$31,168
With Zillow Showcase(estimated)$1,589,568

