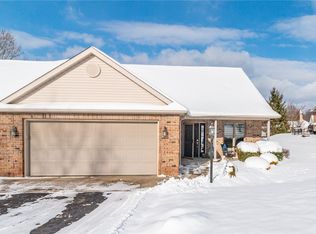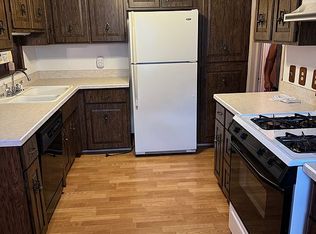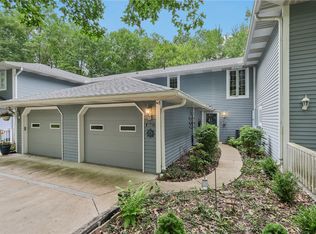Sold for $269,316
$269,316
2923 Old Plank Rd, New Castle, PA 16105
3beds
1,412sqft
Single Family Residence
Built in 1969
0.5 Acres Lot
$297,900 Zestimate®
$191/sqft
$2,138 Estimated rent
Home value
$297,900
Estimated sales range
Not available
$2,138/mo
Zestimate® history
Loading...
Owner options
Explore your selling options
What's special
Welcome to this freshly painted with new flooring ranch home nestled in the picturesque Neshannock Township! As you approach this inviting home, you'll be greeted by its Tudor style architecture, characterized by a welcoming front porch and a sprawling single-story layout. The spacious living room with a gas fireplace is filled with natural light, thanks to large windows. The fully equipped kitchen has an eat in area in addition to a spacious formal dining room. The three well-appointed bedrooms provide comfortable retreats all with large closets. The primary suite has three closets including a cedar closet plus an en-suite bathroom. The lower level has a rustic family room with gas fireplace in addition to a game room with bar. The third full bath and the laundry room complete the lower level. Step outside onto the new rear patio from the breezeway, where you will find an ideal spot for outdoor gatherings, barbecues, and enjoying the beautiful seasons.
Zillow last checked: 8 hours ago
Listing updated: June 03, 2024 at 08:39am
Listed by:
Ronalyn Mitcheltree 724-654-5555,
HOWARD HANNA REAL ESTATE SERVICES
Bought with:
Ryan Bibza, AB068626
COMPASS PENNSYLVANIA, LLC
Source: WPMLS,MLS#: 1625885 Originating MLS: West Penn Multi-List
Originating MLS: West Penn Multi-List
Facts & features
Interior
Bedrooms & bathrooms
- Bedrooms: 3
- Bathrooms: 3
- Full bathrooms: 3
Primary bedroom
- Level: Main
- Dimensions: 13x11
Bedroom 2
- Level: Main
- Dimensions: 11x11
Bedroom 3
- Level: Main
- Dimensions: 11x10
Dining room
- Level: Main
- Dimensions: 13x11
Entry foyer
- Level: Main
Family room
- Level: Lower
- Dimensions: 18x14
Game room
- Level: Lower
- Dimensions: 24x24
Kitchen
- Level: Main
- Dimensions: 18x9
Laundry
- Level: Lower
Living room
- Level: Main
- Dimensions: 19x13
Heating
- Forced Air, Gas
Cooling
- Central Air
Appliances
- Included: Some Electric Appliances, Dryer, Dishwasher, Microwave, Refrigerator, Stove, Washer
Features
- Flooring: Carpet, Ceramic Tile, Hardwood
- Basement: Finished,Walk-Up Access
- Number of fireplaces: 2
- Fireplace features: Gas
Interior area
- Total structure area: 1,412
- Total interior livable area: 1,412 sqft
Property
Parking
- Total spaces: 2
- Parking features: Attached, Garage, Garage Door Opener
- Has attached garage: Yes
Features
- Levels: One
- Stories: 1
- Pool features: None
Lot
- Size: 0.50 Acres
- Dimensions: 0.50
Details
- Parcel number: 25029800
Construction
Type & style
- Home type: SingleFamily
- Architectural style: Ranch
- Property subtype: Single Family Residence
Materials
- Cedar
- Roof: Asphalt
Condition
- Resale
- Year built: 1969
Utilities & green energy
- Sewer: Public Sewer
- Water: Public
Community & neighborhood
Location
- Region: New Castle
Price history
| Date | Event | Price |
|---|---|---|
| 6/3/2024 | Sold | $269,316$191/sqft |
Source: | ||
| 4/23/2024 | Contingent | $269,316$191/sqft |
Source: | ||
| 2/13/2024 | Price change | $269,316-5.6%$191/sqft |
Source: | ||
| 11/22/2023 | Price change | $285,316-4.9%$202/sqft |
Source: | ||
| 10/23/2023 | Price change | $300,000-3%$212/sqft |
Source: | ||
Public tax history
| Year | Property taxes | Tax assessment |
|---|---|---|
| 2023 | $4,566 +3.8% | $152,500 |
| 2022 | $4,400 +247.3% | $152,500 |
| 2021 | $1,267 -67.5% | $152,500 |
Find assessor info on the county website
Neighborhood: 16105
Nearby schools
GreatSchools rating
- 7/10Neshannock Memorial El SchoolGrades: K-6Distance: 0.9 mi
- 7/10Neshannock Junior-Senior High SchoolGrades: 7-12Distance: 0.8 mi
Schools provided by the listing agent
- District: Neshannock Twp
Source: WPMLS. This data may not be complete. We recommend contacting the local school district to confirm school assignments for this home.
Get pre-qualified for a loan
At Zillow Home Loans, we can pre-qualify you in as little as 5 minutes with no impact to your credit score.An equal housing lender. NMLS #10287.


