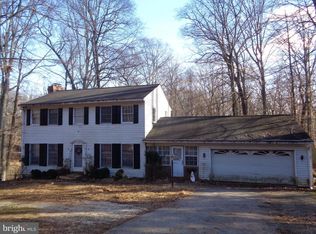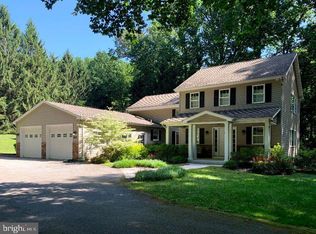Incredible marriage of a picturesque storybook home with stunning just-completed Vincent Greene renovations creating a perfect home for today's living. Set amidst sylvan 5.57 acres of lawns, meadows & wooded acreage with 2 streams & footbridge. Driveway fords a stream with a stone bridge & 'sentry house' Foyer leads to the dramatic vaulted & paneled Great Room with fireplace & mezzanine overlook from 2nd floor, cozy adjacent Study with bay window. Custom gourmet Kitchen by Sunnyfields with quartz counters, hand painted backsplash, top of the line appliances and large dining area with fireplace flowing to Family Room. Family Room with deep box-bay window and wet bar. Crafts/Mudroom, Laundry Room, Powder Room & Utility Room complete the main level. 2nd Level includes a Hall with walk-out exit door, sumptuous Primary Suite with fireplace, spa Bath & Dressing Room as well as 2 additional Bedrooms, 2 Hall Baths & Office/Memorabilia Room. Balcony/Porch from Primary Bedroom with stone staircase to Patio accessed from Kitchen/Dining Room. Property includes 2 converging streams, steel footbridge & meadow with Amish built 'Picnic Shed' PRIVATE PROPERTY, all showings are by appointment only and accompanied by the Agent. No unscheduled drive-bys allowed.
This property is off market, which means it's not currently listed for sale or rent on Zillow. This may be different from what's available on other websites or public sources.

