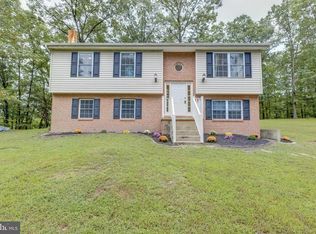Custom built home on 4.3 acres in Cressen Run. This 3BD, 2BA rancher features vaulted ceilings, a full basement with rough in for finishing. A large front porch and back deck offering you views of nature all around you. Walk in closet in the MBD w/full bathroom. Solid oak flooring in the entrance, carpet & vinyl throughout home. One car garage. WiFi & cell service available. Horses allowed!
This property is off market, which means it's not currently listed for sale or rent on Zillow. This may be different from what's available on other websites or public sources.
