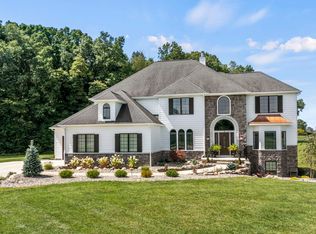HOME IS OFF THE MARKET BUT WAITING FOR MLS TO CANCEL LISTING..........Absolutely breathtaking 5 year old Custom Built Ranch with a 4 car garage, 5 Bedroom & 4 1/2 Bath home sprawling over 6,000 FINISHED sq. ft. on over 4.6 acres in the much desired Northwest Allen County Schools! You'll see Custom Knotty Alder cabinetry and doors throughout the entire house starting with the 8ft front door featuring a speak easy. The Gourmet Chef's Kitchen will not disappoint as it features Granite counter-tops, Stainless Steel appliances, walk-in pantry, and a large island! You'll see Handscraped Hickory Hardwood flooring throughout the main floor &Travertine Tile in the bathrooms. Off the spacious Master Suite you'll find a private deck overlooking the 1 acre shared pond. The Master Bathroom has Granite Counter-tops and a very large Walk In Shower with duel shower heads. Off of the massive 13x14 Master Closet is 1 of 2 Laundry Rooms with a work station and utility sink. The 2 other bedrooms on the main floor feature walk in closets and private bathrooms. You'll find the other laundry closet in the hallway attaching these bedrooms(stack units stay). The walkout FINISHED Basement is an entertainers dream! You'll see 2 more Bedrooms , a full Bathroom, Kitchenette/Bar, Gym, Theater, Craft Room, a Game Room and a Safe Room. This home has so much to offer!! It's a must see! Exclude the shelves in the foyer, master bedroom, upstairs hallway and metal ones in garage.
This property is off market, which means it's not currently listed for sale or rent on Zillow. This may be different from what's available on other websites or public sources.
