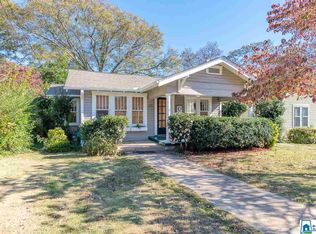Charm and character galore in this 1920s cutie. Plaster walls, original archways, hardwood under carpet (per seller). Kitchen has a wall and a closet pantry and a breakfast room with loads of natural light. Great backyard with carport. Just a few steps to Central Park, pool, community center, library and downtown Homewood. Location A++.
This property is off market, which means it's not currently listed for sale or rent on Zillow. This may be different from what's available on other websites or public sources.
