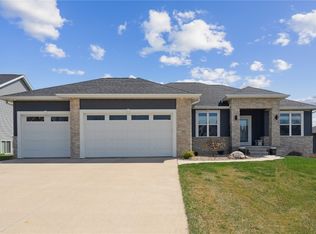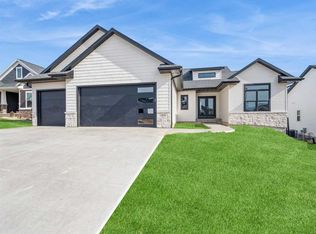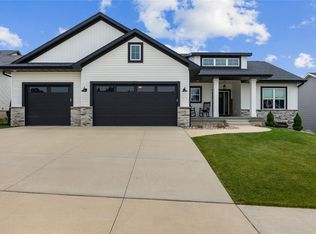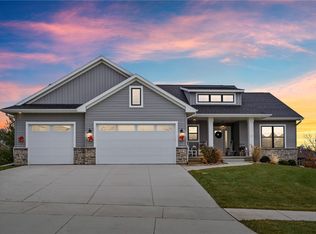Sold for $582,975 on 06/28/23
$582,975
2923 Diamondback Rd, Hiawatha, IA 52233
5beds
3,532sqft
Single Family Residence
Built in 2017
0.45 Acres Lot
$607,800 Zestimate®
$165/sqft
$3,436 Estimated rent
Home value
$607,800
$577,000 - $638,000
$3,436/mo
Zestimate® history
Loading...
Owner options
Explore your selling options
What's special
Step into this custom Frey Homes 2017 Spring Parade of Homes model and be WOWED! This home has all of the bells and whistles that you could think of. The gourmet kitchen has a gas stove, custom direct vent, and granite island are surrounded by gray painted & maple stained cabinets. The pantry has a "grocery pass through from the garage along with custom shelves. A sliding barn door closes it off and adds to the custom feel of the home. The drop zone has four lockers with storage slots above and below. The first floor laundry has a raised platform and cabinets for even more storage. The primary bedroom is spacious and has an en suite spa bathroom. Dual shower heads and the sheer size of the shower really make you feel like you are in a vacation getaway. Dual sinks and cabinetry float over the tiled floor which adds to the spa-like experience. The walk-in closet features white custom shelving that is movable to meet all of your storage needs. Glass chandeliers finish off this truly luxury his & hers closet space. The lower level features a granite wet bar, rec room area, 2 additional bedrooms (or office) & a full bathroom. Additionally, you will find a bonus room suitable for a workout or play room and yet another ample area for storage. The backyard is a sight to behold. Maintenance free deck off of the main level with steps to a patio area which features a large hot tub and pergola. Have fun in the heated pool or lounge on the expansive maintenance free deck that halfway encircles it. All the while enjoying the privacy of the almost half acre, professionally landscaped, fenced in lot.
Zillow last checked: 8 hours ago
Listing updated: June 29, 2023 at 07:16am
Listed by:
Matt Ford 319-270-8747,
SKOGMAN REALTY
Bought with:
Nick Conrey
SKOGMAN REALTY
Source: CRAAR, CDRMLS,MLS#: 2301020 Originating MLS: Cedar Rapids Area Association Of Realtors
Originating MLS: Cedar Rapids Area Association Of Realtors
Facts & features
Interior
Bedrooms & bathrooms
- Bedrooms: 5
- Bathrooms: 4
- Full bathrooms: 3
- 1/2 bathrooms: 1
Heating
- Forced Air, Gas
Cooling
- Central Air
Appliances
- Included: Dishwasher, Disposal, Gas Water Heater, Microwave, Range, Refrigerator, Range Hood
- Laundry: Main Level
Features
- Breakfast Bar, Kitchen/Dining Combo, Bath in Primary Bedroom, Main Level Primary, Wired for Sound
- Basement: Full,Concrete,Walk-Out Access
- Has fireplace: Yes
- Fireplace features: Insert, Gas, Living Room
Interior area
- Total interior livable area: 3,532 sqft
- Finished area above ground: 2,000
- Finished area below ground: 1,532
Property
Parking
- Parking features: Attached, Four or more Spaces, Garage Door Opener
- Has attached garage: Yes
Features
- Patio & porch: Deck, Patio
- Exterior features: Fence
- Pool features: Above Ground
- Has spa: Yes
- Spa features: Hot Tub
Lot
- Size: 0.45 Acres
- Dimensions: 80 x 246
Details
- Parcel number: 111920502700000
Construction
Type & style
- Home type: SingleFamily
- Architectural style: Ranch
- Property subtype: Single Family Residence
Materials
- Frame, Stone, Vinyl Siding
- Foundation: Poured
Condition
- New construction: No
- Year built: 2017
Details
- Builder name: Frey Homes
Utilities & green energy
- Sewer: Public Sewer
- Water: Public
- Utilities for property: Cable Connected
Community & neighborhood
Location
- Region: Hiawatha
HOA & financial
HOA
- Has HOA: Yes
- HOA fee: $240 annually
Other
Other facts
- Listing terms: Cash,Conventional
Price history
| Date | Event | Price |
|---|---|---|
| 6/28/2023 | Sold | $582,975-4.4%$165/sqft |
Source: | ||
| 4/25/2023 | Pending sale | $610,000$173/sqft |
Source: | ||
| 4/3/2023 | Price change | $610,000-2.4%$173/sqft |
Source: | ||
| 2/17/2023 | Listed for sale | $625,000+30.2%$177/sqft |
Source: | ||
| 1/12/2018 | Sold | $480,000-2%$136/sqft |
Source: | ||
Public tax history
| Year | Property taxes | Tax assessment |
|---|---|---|
| 2024 | $9,334 +6.4% | $598,900 +3.6% |
| 2023 | $8,776 +1.3% | $578,300 +30.9% |
| 2022 | $8,666 -6.2% | $441,700 |
Find assessor info on the county website
Neighborhood: 52233
Nearby schools
GreatSchools rating
- 7/10Hiawatha Elementary SchoolGrades: PK-5Distance: 3.2 mi
- 7/10Harding Middle SchoolGrades: 6-8Distance: 4.8 mi
- 5/10John F Kennedy High SchoolGrades: 9-12Distance: 4 mi
Schools provided by the listing agent
- Elementary: Hiawatha
- Middle: Harding
- High: Kennedy
Source: CRAAR, CDRMLS. This data may not be complete. We recommend contacting the local school district to confirm school assignments for this home.

Get pre-qualified for a loan
At Zillow Home Loans, we can pre-qualify you in as little as 5 minutes with no impact to your credit score.An equal housing lender. NMLS #10287.
Sell for more on Zillow
Get a free Zillow Showcase℠ listing and you could sell for .
$607,800
2% more+ $12,156
With Zillow Showcase(estimated)
$619,956


