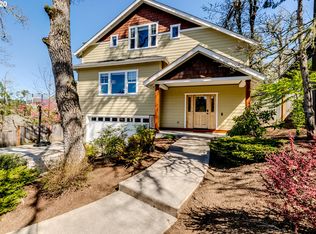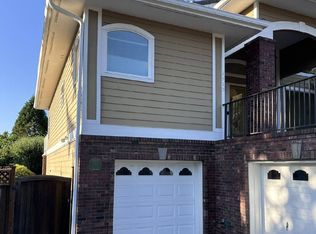Sold
$875,000
2923 Chandler Ave, Eugene, OR 97403
4beds
3,163sqft
Residential, Single Family Residence
Built in 1986
0.37 Acres Lot
$-- Zestimate®
$277/sqft
$5,394 Estimated rent
Home value
Not available
Estimated sales range
Not available
$5,394/mo
Zestimate® history
Loading...
Owner options
Explore your selling options
What's special
Swanky custom contemporary with gorgeous views of Laurel Valley! Slate entry welcomes you to this impressive home offering a sunken living room with a beautiful gas fireplace, hardwood floors and views! Gourmet kitchen with granite, gas cooking, ss appliances and breakfast nook. Formal dining and primary suite on main level. This home also offers loft office, media room, multiple decks/entertaining areas outside. 4th bedroom with separate entrance offers separate living quarters potential. This area has concrete floors, full bath and abundant storage. Close to U of O with easy access to I-5! New metal roof Feb 2024!
Zillow last checked: 8 hours ago
Listing updated: October 15, 2024 at 07:45pm
Listed by:
Kayla Obie 541-953-6004,
Coldwell Banker Professional Group
Bought with:
Madalena Nelson, 201224100
Triple Oaks Realty LLC
Source: RMLS (OR),MLS#: 24675073
Facts & features
Interior
Bedrooms & bathrooms
- Bedrooms: 4
- Bathrooms: 5
- Full bathrooms: 3
- Partial bathrooms: 2
- Main level bathrooms: 2
Primary bedroom
- Features: Builtin Features, Bathtub, Closet, Tile Floor
- Level: Main
Bedroom 2
- Level: Upper
Bedroom 3
- Level: Upper
Dining room
- Features: Formal, Wood Floors
- Level: Main
Family room
- Features: Home Theater
- Level: Lower
Kitchen
- Features: Builtin Refrigerator, Cook Island, Disposal, Eating Area, Microwave, Pantry, Builtin Oven, Double Oven, Granite
- Level: Main
Living room
- Features: Fireplace, Sunken
- Level: Main
Heating
- Forced Air, Fireplace(s)
Cooling
- Heat Pump
Appliances
- Included: Built In Oven, Cooktop, Dishwasher, Disposal, Double Oven, Free-Standing Refrigerator, Gas Appliances, Stainless Steel Appliance(s), Built-In Refrigerator, Microwave, Gas Water Heater
- Laundry: Laundry Room
Features
- Floor 3rd, Granite, Vaulted Ceiling(s), Formal, Cook Island, Eat-in Kitchen, Pantry, Sunken, Built-in Features, Bathtub, Closet
- Flooring: Hardwood, Slate, Tile, Wood
- Basement: Crawl Space,Finished,Full
- Number of fireplaces: 1
- Fireplace features: Gas
Interior area
- Total structure area: 3,163
- Total interior livable area: 3,163 sqft
Property
Parking
- Total spaces: 2
- Parking features: Driveway, On Street, Garage Door Opener, Attached
- Attached garage spaces: 2
- Has uncovered spaces: Yes
Features
- Stories: 3
- Patio & porch: Covered Deck, Deck
- Exterior features: Yard
- Has view: Yes
- View description: Trees/Woods, Valley
Lot
- Size: 0.37 Acres
- Features: Sloped, Trees, SqFt 15000 to 19999
Details
- Additional structures: HomeTheater, SeparateLivingQuartersApartmentAuxLivingUnit
- Parcel number: 1289261
- Zoning: R-1
- Other equipment: Home Theater
Construction
Type & style
- Home type: SingleFamily
- Architectural style: Contemporary
- Property subtype: Residential, Single Family Residence
Materials
- Cedar, Wood Siding
- Foundation: Concrete Perimeter
- Roof: Metal
Condition
- Updated/Remodeled
- New construction: No
- Year built: 1986
Utilities & green energy
- Gas: Gas
- Sewer: Public Sewer
- Water: Public
Community & neighborhood
Location
- Region: Eugene
Other
Other facts
- Listing terms: Cash,Conventional
- Road surface type: Paved
Price history
| Date | Event | Price |
|---|---|---|
| 5/17/2024 | Sold | $875,000-1.1%$277/sqft |
Source: | ||
| 4/19/2024 | Pending sale | $885,000$280/sqft |
Source: | ||
| 3/15/2024 | Price change | $885,000-2.2%$280/sqft |
Source: | ||
| 3/1/2024 | Listed for sale | $905,000+56%$286/sqft |
Source: | ||
| 3/25/2016 | Sold | $580,000-0.9%$183/sqft |
Source: | ||
Public tax history
| Year | Property taxes | Tax assessment |
|---|---|---|
| 2018 | $6,724 | $363,934 +3% |
| 2017 | $6,724 +6.4% | $353,334 +3% |
| 2016 | $6,322 +4.6% | $343,043 +3% |
Find assessor info on the county website
Neighborhood: Laurel Hill Valley
Nearby schools
GreatSchools rating
- 8/10Edison Elementary SchoolGrades: K-5Distance: 1.3 mi
- 6/10Roosevelt Middle SchoolGrades: 6-8Distance: 1.9 mi
- 8/10South Eugene High SchoolGrades: 9-12Distance: 1.9 mi
Schools provided by the listing agent
- Elementary: Edison
- Middle: Roosevelt
- High: South Eugene
Source: RMLS (OR). This data may not be complete. We recommend contacting the local school district to confirm school assignments for this home.

Get pre-qualified for a loan
At Zillow Home Loans, we can pre-qualify you in as little as 5 minutes with no impact to your credit score.An equal housing lender. NMLS #10287.

