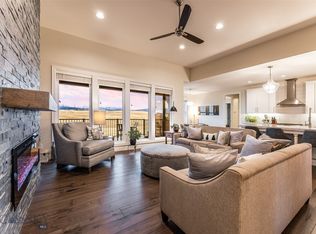Closed
Price Unknown
2923 Big Timber Loop, Helena, MT 59601
6beds
4,472sqft
Single Family Residence
Built in 2013
0.29 Acres Lot
$880,300 Zestimate®
$--/sqft
$3,211 Estimated rent
Home value
$880,300
$836,000 - $924,000
$3,211/mo
Zestimate® history
Loading...
Owner options
Explore your selling options
What's special
Ready to call this extraordinary home yours? Inside you’ll find 6 bedrooms, 3 bathrooms, bonus rooms and breathtaking views. Luxurious highlights include a massive daylight basement entertainment space, complete with tall ceilings, a workout room, and bonus spaces. The property offers a three-car garage, a beautiful balcony off the dining room, and an outdoor entertainment oasis featuring a basketball hoop and fire pit. Exquisite landscaping complements the elegant interior, featuring granite on every countertop surface, along with hardwood flooring covering the open concept layout. There are vaulted ceilings, a stone fireplace, and tall windows pouring natural light into every room. Retreat to the expansive primary suite, featuring a lavish en suite bathroom with a tiled shower with double rain heads, double sinks, and an oversized walk-in closet. Prepare to be captivated by this truly exceptional property that feels like new and will fulfill all of your entertaining wants and needs! Oversized garage includes a 50 amp, 220v outlet with an electric car charging port, tons of space for storage, plus the entire room is well lit, insulated, and drywalled. The expansive backyard is fully-fenced with multiple spots for entertaining, including the tuck-under patio, equipped with an additional 220v outlet intended for a hot tub, and a paved patio space with a built-in fire pit for those cooler Montana evenings. You will love the views from the balcony off of the dining room that comes with a gas plumbed BBQ grill, composite decking, and built-in bar high tables overlooking the hillsides to the East and the Elkhorn Mountains. Built-in systems include a Sonos sound system that will set the mood as you entertain guests throughout the main floor living area and balcony, a central vacuum, and a fully irrigated 0.293-acre lot. Space to spread out will not be a concern in this home! The main floor includes a grand entryway, double doors to an office, 2 bedrooms with a shared bathroom, large laundry room and entry from garage, primary bed and bath, plus living room, kitchen and dining room. The downstairs features 3 bedrooms, 1 large bathroom, workout room or office, second living room, and glass sliding doors to the backyard. All bedrooms have brand new black out blinds. Get ready to live in luxury in this contemporary home built on a premier lot within Mountain View Meadows southern loop on Big Timber! To schedule a showing, call Breena Buettner at 406-202-8002 or your real estate professional.
Zillow last checked: 8 hours ago
Listing updated: July 24, 2023 at 01:54pm
Listed by:
Breena Buettner 406-202-8002,
Keller Williams Capital Realty
Bought with:
Rick Ahmann, RRE-BRO-LIC-7193
Ahmann Brothers Real Estate
Source: MRMLS,MLS#: 30006884
Facts & features
Interior
Bedrooms & bathrooms
- Bedrooms: 6
- Bathrooms: 3
- Full bathrooms: 2
- 3/4 bathrooms: 1
Heating
- Forced Air, Gas, Natural Gas
Cooling
- Central Air
Appliances
- Included: Dishwasher, Free-Standing Gas Oven, Free-Standing Gas Range, Freezer, Microwave, Refrigerator
- Laundry: Inside, Main Level, Laundry Room
Features
- Central Vacuum, Double Vanity, Entrance Foyer, Eat-in Kitchen, Granite Counters, High Ceilings, Kitchen Island, Recessed Lighting, Sound System, Storage, Vaulted Ceiling(s), Walk-In Closet(s), Wired for Sound
- Flooring: Carpet, Tile, Wood
- Windows: Blinds
- Basement: Daylight,Full,Finished,Walk-Out Access
- Has fireplace: No
- Fireplace features: Gas, Glass Doors, Living Room, Masonry
Interior area
- Total interior livable area: 4,472 sqft
- Finished area below ground: 2,236
Property
Parking
- Total spaces: 3
- Parking features: Attached, Off Street
- Attached garage spaces: 3
Accessibility
- Accessibility features: Accessible Central Living Area, Central Living Area
Features
- Patio & porch: Covered, Front Porch, Patio, Balcony
- Exterior features: Basketball Court, Balcony, Gas Grill, Lighting, Outdoor Grill, Private Entrance, Private Yard, Fire Pit
- Fencing: Back Yard,Full
- Has view: Yes
- View description: Mountain(s), Residential, Valley, Trees/Woods
Lot
- Size: 0.29 Acres
- Features: Back Yard, Front Yard, Gentle Sloping, Landscaped, Views
Details
- Parcel number: 05188835408310000
- Special conditions: Standard
Construction
Type & style
- Home type: SingleFamily
- Architectural style: Craftsman
- Property subtype: Single Family Residence
Materials
- HardiPlank Type, Stone, Drywall
- Foundation: Poured
- Roof: Concrete
Condition
- New construction: No
- Year built: 2013
Utilities & green energy
- Sewer: Public Sewer
- Water: Public
- Utilities for property: Cable Available, Electricity Connected, Natural Gas Connected, High Speed Internet Available, Phone Available, Sewer Connected, Water Connected
Community & neighborhood
Community
- Community features: Playground, Park, Street Lights, Sidewalks
Location
- Region: Helena
HOA & financial
HOA
- Has HOA: Yes
- HOA fee: $150 annually
- Amenities included: Basketball Court, Dog Park, Barbecue, Picnic Area, Playground, Park, Tennis Court(s)
- Services included: Road Maintenance
- Association name: Mountain View Meadows
Other
Other facts
- Listing agreement: Exclusive Right To Sell
- Listing terms: Cash,Conventional,FHA,VA Loan
- Road surface type: Asphalt
Price history
| Date | Event | Price |
|---|---|---|
| 7/24/2023 | Sold | -- |
Source: | ||
| 7/13/2023 | Listed for sale | $875,000$196/sqft |
Source: | ||
| 7/3/2023 | Listing removed | -- |
Source: | ||
| 6/9/2023 | Listed for sale | $875,000+88.2%$196/sqft |
Source: | ||
| 7/24/2019 | Sold | -- |
Source: | ||
Public tax history
| Year | Property taxes | Tax assessment |
|---|---|---|
| 2024 | $4,958 -21.2% | $707,500 |
| 2023 | $6,289 +8.9% | $707,500 +33.9% |
| 2022 | $5,777 -6.1% | $528,200 |
Find assessor info on the county website
Neighborhood: 59601
Nearby schools
GreatSchools rating
- 6/10Radley Elementary SchoolGrades: 3-5Distance: 1.6 mi
- 7/10East Valley Middle SchoolGrades: 6-8Distance: 1.9 mi
- NAEast Helena High SchoolGrades: 9-12Distance: 2.2 mi
