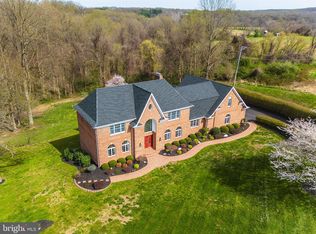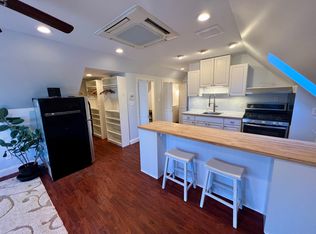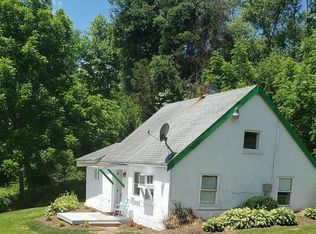**NOT ON THE MAIN ROAD**THIS QUIET AND SERENE SMALL SUBDIVISION OF 4 HOMES OFFERS TRANQUIL NIGHTS UNDER THE STARS AND PANARAMIC SOUTHERNLY VIEWS! CUSTOM BUILT BRICK 2,600 SQ. FT. CAPE COD W/SCREENED PORCH AN WRAP DECK! SUPER FIRST FLOOR MASTER AND UPDATED MASTER BATH W/RADIANT FLOOR HEAT! BEAUTIFUL CUSTOM HARDWOOD IN MAIN LEVEL, TILED KITCHEN AND BREAKFAST AREA! STACKED STONE WOOD BURNING FIREPLACE IN FAMILY ROOM! DOUBLE SLIDERS TO SCREENED PORCH OFF FAMILY ROOM! UPDATED GRANITE/OAK KITCHEN W/RECENT AND NEW STAINLESS STEEL APPLIANCES! 4 LARGE BEDROOMS ON UPPER LEVEL-ALL W/GREAT VIEWS OUT OF EVERY WINDOW! THIS BRIGHT, LIGHT FILLED HOME IS NESTLED ON 2.55 ACRES! ENJOY THIS OPEN AND SPACIOUS FLOOR PLAN IN ADDITION TO THE GRACIOUS OUTDOOR LIVING SPACE!
This property is off market, which means it's not currently listed for sale or rent on Zillow. This may be different from what's available on other websites or public sources.



