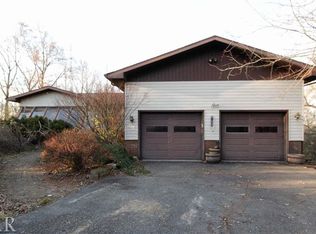Closed
$380,000
29227 E 800 North Rd, Ellsworth, IL 61737
4beds
2,858sqft
Single Family Residence
Built in 1972
1.43 Acres Lot
$397,000 Zestimate®
$133/sqft
$1,964 Estimated rent
Home value
$397,000
$377,000 - $417,000
$1,964/mo
Zestimate® history
Loading...
Owner options
Explore your selling options
What's special
Peace, tranquility, nature, and beauty surround you at this home! The open entry welcomes you into this stylish home with a unique and open floor plan. The main level features a spacious kitchen and living room separated by a beautiful gas fireplace with lovely vaulted wood ceilings. The highlight of the main level is the amazing 4 season room that over looks the spectacular wooded 1.43 acre property! Outside you will find a sprawling wrap around deck with cable railings to allow for wonderful unobstructed views of the wildlife. The lower exterior has tons of outdoor space with a covered patio. The main floor also has two bedrooms and a full bath. Downstairs there is a large family room with another gas fireplace and sliding door access to the patio, two additional bedrooms, and a 2nd full bath. There is great laundry space, and a nice amount of unfinished storage as well. There are tons of windows and sliders that provide access to the outdoors with ease from either level of the home. Lots of great updates...2008 house wrapped with Tyvek, new siding with formed insulation, sunroom added with stand-alone gas fireplace and electric heated floor and mini-split system, new windows in downstairs family room, new front door and steps. 2014 Geo-thermal heating/cooling system installed with separate meter that runs October-April providing lower energy bills. 2016 New metal roof/gutters. 2020 Landscaping around house and tiered retaining wall/stairway in back. 2021 Planted row of trees in front yard along road. 2023 New Mini-split heating and cooling unit in sunroom, cable decking installed and new drop ceiling in laundry room. New well approximately 5 year ago. Septic installed in 1995. Two car attached garage with Level 2 EV charging station plus a generous sized shed/detached garage for extra storage. Tons of trees, including a pear tree in front that is producing wonderful, crisp pears to enjoy!
Zillow last checked: 8 hours ago
Listing updated: August 23, 2023 at 02:15pm
Listing courtesy of:
Jodi McDermott 309-445-1263,
BHHS Central Illinois, REALTORS
Bought with:
Sherri Masters
BHHS Central Illinois, REALTORS
Source: MRED as distributed by MLS GRID,MLS#: 11834828
Facts & features
Interior
Bedrooms & bathrooms
- Bedrooms: 4
- Bathrooms: 2
- Full bathrooms: 2
Primary bedroom
- Features: Flooring (Carpet)
- Level: Main
- Area: 180 Square Feet
- Dimensions: 12X15
Bedroom 2
- Features: Flooring (Carpet)
- Level: Main
- Area: 144 Square Feet
- Dimensions: 12X12
Bedroom 3
- Features: Flooring (Carpet)
- Level: Lower
- Area: 100 Square Feet
- Dimensions: 10X10
Bedroom 4
- Features: Flooring (Carpet)
- Level: Lower
- Area: 150 Square Feet
- Dimensions: 10X15
Family room
- Features: Flooring (Carpet)
- Area: 320 Square Feet
- Dimensions: 16X20
Other
- Features: Flooring (Hardwood)
- Level: Main
- Area: 176 Square Feet
- Dimensions: 11X16
Kitchen
- Features: Flooring (Hardwood)
- Level: Main
- Area: 378 Square Feet
- Dimensions: 18X21
Laundry
- Features: Flooring (Vinyl)
- Level: Lower
- Area: 143 Square Feet
- Dimensions: 11X13
Living room
- Features: Flooring (Carpet)
- Level: Main
- Area: 320 Square Feet
- Dimensions: 16X20
Heating
- Geothermal
Cooling
- Geothermal
Appliances
- Included: Range, Microwave, Dishwasher, Refrigerator, Washer, Dryer
Features
- Basement: Finished,Walk-Out Access
- Number of fireplaces: 3
- Fireplace features: Gas Log, Family Room, Living Room, Other
Interior area
- Total structure area: 2,858
- Total interior livable area: 2,858 sqft
Property
Parking
- Total spaces: 3
- Parking features: Garage, On Site, Garage Owned, Attached, Detached
- Attached garage spaces: 3
Accessibility
- Accessibility features: No Disability Access
Features
- Levels: Bi-Level
Lot
- Size: 1.43 Acres
- Dimensions: 226 X 275
Details
- Parcel number: 3001100008
- Special conditions: None
Construction
Type & style
- Home type: SingleFamily
- Architectural style: Bi-Level
- Property subtype: Single Family Residence
Materials
- Vinyl Siding
- Roof: Metal
Condition
- New construction: No
- Year built: 1972
Utilities & green energy
- Sewer: Septic Tank
- Water: Shared Well
Community & neighborhood
Location
- Region: Ellsworth
- Subdivision: Not Applicable
Other
Other facts
- Listing terms: Conventional
- Ownership: Fee Simple
Price history
| Date | Event | Price |
|---|---|---|
| 8/23/2023 | Sold | $380,000-1.3%$133/sqft |
Source: | ||
| 7/23/2023 | Contingent | $384,900$135/sqft |
Source: | ||
| 7/21/2023 | Listed for sale | $384,900+113.8%$135/sqft |
Source: | ||
| 11/12/2004 | Sold | $180,000$63/sqft |
Source: Agent Provided Report a problem | ||
Public tax history
| Year | Property taxes | Tax assessment |
|---|---|---|
| 2023 | $5,236 +6% | $72,835 +9.1% |
| 2022 | $4,939 +4.3% | $66,784 +5.1% |
| 2021 | $4,736 | $63,549 +3.2% |
Find assessor info on the county website
Neighborhood: 61737
Nearby schools
GreatSchools rating
- 7/10Leroy Elementary SchoolGrades: PK-6Distance: 4.3 mi
- 3/10Leroy Junior High SchoolGrades: 7-8Distance: 4.7 mi
- 6/10Leroy High SchoolGrades: 9-12Distance: 4.7 mi
Schools provided by the listing agent
- Elementary: Leroy Elementary School
- Middle: Leroy Junior High School
- High: Leroy High School
- District: 2
Source: MRED as distributed by MLS GRID. This data may not be complete. We recommend contacting the local school district to confirm school assignments for this home.

Get pre-qualified for a loan
At Zillow Home Loans, we can pre-qualify you in as little as 5 minutes with no impact to your credit score.An equal housing lender. NMLS #10287.
