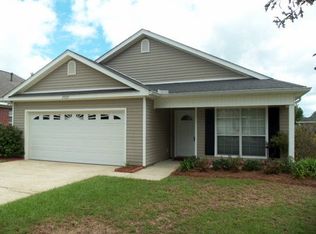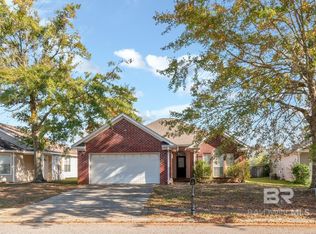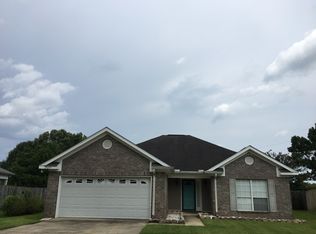Cottage with spacious, fenced yard & double attached garage. Large covered patio waiting to be screened. Formal dining room and morning room. Window over sink, pantry, and large snack bar in kitchen. Three bedrooms and two bathrooms in a split plan. Master suite complete with garden tub, separate shower, double sinks, and two closets. Large laundry room. Great plan and immaculately kept! Must see!
This property is off market, which means it's not currently listed for sale or rent on Zillow. This may be different from what's available on other websites or public sources.



