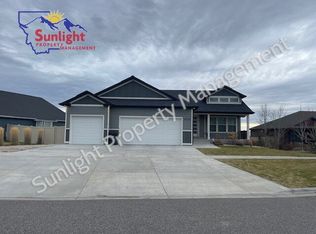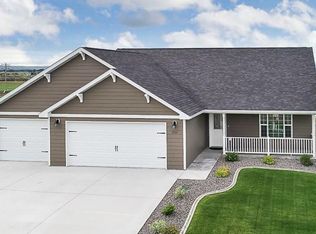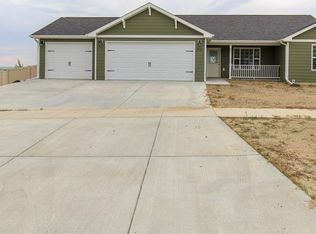Adorable custom home with impeccable craftsmanship and attention to detail. This open-concept 3 bedroom 2 bathroom home features Alder cabinets and finishes throughout. The kitchen offers stainless steel appliances, double-oven gas range, and ample storage in the corner pantry. The master bedroom contains a separate laundry room, en suite bathroom with a beautiful tiled walk-in shower, double sinks and a walk-in closet. Enjoy the openness and views from the no- maintenance composite deck featured off the back of the home. In addition to charm and quality there's also plenty of off street parking in the heated 3-car garage or large driveway.
This property is off market, which means it's not currently listed for sale or rent on Zillow. This may be different from what's available on other websites or public sources.


