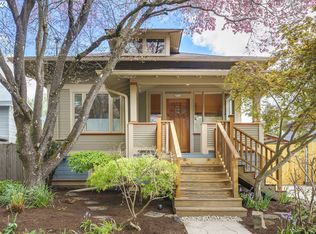Old world charm & modern convenience-Amazing restoration incl master on main w/ensuite bath-New kitchen boasts white shaker cabinets, slab granite counter, eating bar, stainless appliances & opens to formal dining room-Stately living room incl refin hardwd floors & elec fireplace w/marble surround-Upstairs incl 2nd master, full bath & den/study area-Complete plumbing/electrical/heating/AC upgrade-Vinyl windows-Fresh int/ext paint n more
This property is off market, which means it's not currently listed for sale or rent on Zillow. This may be different from what's available on other websites or public sources.
