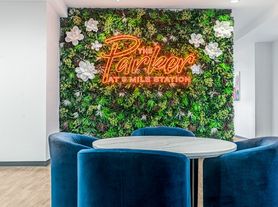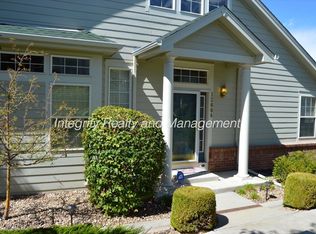Spacious 3-Bedroom Home Near Cherry Creek State Park!
Located at 2922 S Revere St, Aurora, CO 80014, this beautifully updated home offers 2,000 sq ft of comfortable living space. It features 3 bedrooms, 2 bathrooms, and a dedicated office area perfect for working from home. The finished basement provides additional versatile space for relaxation or recreation.
The property includes a utility room with an included washer and dryer for your convenience. Enjoy a modern, freshly renovated kitchen with all Whirlpool appliances, ideal for cooking and entertaining.
Located within walking distance to a supermarket, and just a stone's throw from Cherry Creek State Park, 9 Mile Station, and scenic greenway trails, perfect for outdoor activities. The neighborhood is served by good public schools, making it great for families.
Rent is $2,600 per month for either a 12- or 36-month lease. If there is any furniture you would like for me to leave behind, it can be built into the lease. Don't miss this fantastic opportunity to live in a desirable Aurora location!
All utilities are required by the rentor. Any maintenance expenses and HOA responsible for the owner. Rentor is responsible for rentor's insurance. Umbrella policy covered by owner. Garage is detached. Parking is open in most areas of the neighborhood.
House for rent
Accepts Zillow applications
$2,600/mo
2922 S Revere St, Aurora, CO 80014
3beds
2,000sqft
Price may not include required fees and charges.
Single family residence
Available Wed Dec 10 2025
Cats, dogs OK
Central air
In unit laundry
Detached parking
Forced air
What's special
Finished basementWhirlpool appliancesModern freshly renovated kitchenComfortable living spaceDedicated office area
- 19 days |
- -- |
- -- |
Travel times
Facts & features
Interior
Bedrooms & bathrooms
- Bedrooms: 3
- Bathrooms: 2
- Full bathrooms: 2
Heating
- Forced Air
Cooling
- Central Air
Appliances
- Included: Dishwasher, Dryer, Microwave, Oven, Refrigerator, Washer
- Laundry: In Unit
Features
- Flooring: Carpet, Hardwood
- Furnished: Yes
Interior area
- Total interior livable area: 2,000 sqft
Property
Parking
- Parking features: Detached
- Details: Contact manager
Features
- Exterior features: Heating system: Forced Air
Details
- Parcel number: 197336221154
Construction
Type & style
- Home type: SingleFamily
- Property subtype: Single Family Residence
Community & HOA
Location
- Region: Aurora
Financial & listing details
- Lease term: 1 Year
Price history
| Date | Event | Price |
|---|---|---|
| 10/29/2025 | Listed for rent | $2,600+23.8%$1/sqft |
Source: Zillow Rentals | ||
| 9/29/2022 | Sold | $407,000+481.4%$204/sqft |
Source: Public Record | ||
| 8/9/2021 | Listing removed | -- |
Source: Zillow Rental Manager | ||
| 8/7/2021 | Listed for rent | $2,100+40%$1/sqft |
Source: Zillow Rental Manager | ||
| 5/4/2014 | Listing removed | $1,500$1/sqft |
Source: iHOUSEWeb Solutions, Inc | ||

