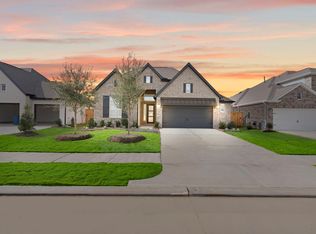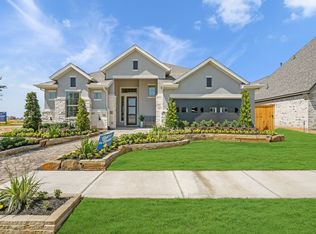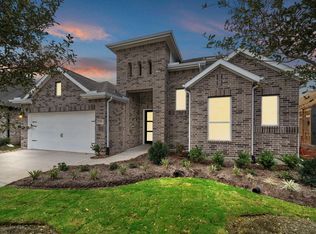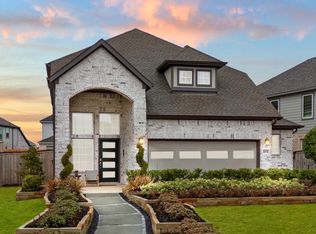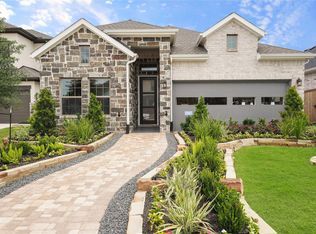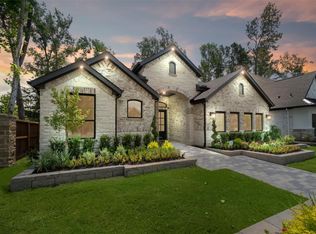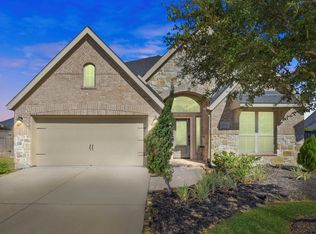2922 Peach Valley Rd, Fulshear, TX 77423
What's special
- 103 days |
- 37 |
- 0 |
Zillow last checked: 8 hours ago
Listing updated: December 14, 2025 at 11:12pm
Katie Craig TREC #0836640 832-957-7337,
Chesmar Homes
Travel times
Schedule tour
Select your preferred tour type — either in-person or real-time video tour — then discuss available options with the builder representative you're connected with.
Facts & features
Interior
Bedrooms & bathrooms
- Bedrooms: 4
- Bathrooms: 3
- Full bathrooms: 3
Rooms
- Room types: Family Room, Utility Room
Primary bathroom
- Features: Full Secondary Bathroom Down, Primary Bath: Double Sinks, Primary Bath: Separate Shower, Secondary Bath(s): Tub/Shower Combo
Kitchen
- Features: Kitchen Island, Kitchen open to Family Room, Pantry, Under Cabinet Lighting
Heating
- Natural Gas
Cooling
- Ceiling Fan(s), Electric
Appliances
- Included: Disposal, Convection Oven, Electric Oven, Microwave, Gas Range, Dishwasher
- Laundry: Electric Dryer Hookup, Washer Hookup
Features
- High Ceilings, Prewired for Alarm System, Walk-In Closet(s)
- Flooring: Carpet, Tile
- Windows: Insulated/Low-E windows
- Has fireplace: No
Interior area
- Total structure area: 2,051
- Total interior livable area: 2,051 sqft
Property
Parking
- Total spaces: 3
- Parking features: Attached
- Attached garage spaces: 3
Features
- Stories: 1
- Patio & porch: Covered
- Exterior features: Sprinkler System
Lot
- Size: 7,183.04 Square Feet
- Dimensions: 55 x 120
- Features: Back Yard, Corner Lot, Subdivided, 0 Up To 1/4 Acre
Details
- Parcel number: 4204460020180901
Construction
Type & style
- Home type: SingleFamily
- Architectural style: Traditional
- Property subtype: Single Family Residence
Materials
- Brick, Cement Siding
- Foundation: Slab
- Roof: Composition
Condition
- New construction: Yes
- Year built: 2025
Details
- Builder name: Chesmar Homes
Utilities & green energy
- Sewer: Public Sewer
- Water: Public, Water District
Green energy
- Green verification: ENERGY STAR Certified Homes, Environments for Living, HERS Index Score
- Energy efficient items: Attic Vents, Thermostat, HVAC
Community & HOA
Community
- Security: Prewired for Alarm System
- Subdivision: Jordan Ranch
HOA
- Has HOA: Yes
- Amenities included: Clubhouse, Fitness Center, Jogging Path, Picnic Area, Playground, Tennis Court(s), Trail(s)
- HOA fee: $1,175 annually
Location
- Region: Fulshear
Financial & listing details
- Price per square foot: $219/sqft
- Tax assessed value: $60,500
- Date on market: 10/8/2025
- Listing terms: Cash,Conventional,FHA,VA Loan
About the community
Source: Chesmar Homes
12 homes in this community
Available homes
| Listing | Price | Bed / bath | Status |
|---|---|---|---|
Current home: 2922 Peach Valley Rd | $450,000 | 4 bed / 3 bath | Pending |
| 2911 Orange Leaf Dr | $368,940 | 3 bed / 2 bath | Available |
| 30947 Breezy Way | $434,690 | 4 bed / 3 bath | Available |
| 31211 Firefly Meadow Ct | $479,990 | 4 bed / 3 bath | Available |
| 2914 Peach Valley Rd | $488,990 | 4 bed / 3 bath | Available |
| 31215 Morghan Mikell Dr | $489,990 | 5 bed / 3 bath | Available |
| 2711 Wild Berry Ct | $490,540 | 4 bed / 3 bath | Available |
| 31215 Firefly Meadow Ct | $494,990 | 4 bed / 3 bath | Available |
| 2814 Peach Valley Rd | $499,265 | 4 bed / 3 bath | Available |
| 30907 Breezy Way | $348,890 | 3 bed / 2 bath | Pending |
| 2918 Peach Valley Rd | $460,990 | 4 bed / 3 bath | Pending |
| 2923 Peach Valley Rd | $465,990 | 4 bed / 3 bath | Pending |
Source: Chesmar Homes
Contact builder
By pressing Contact builder, you agree that Zillow Group and other real estate professionals may call/text you about your inquiry, which may involve use of automated means and prerecorded/artificial voices and applies even if you are registered on a national or state Do Not Call list. You don't need to consent as a condition of buying any property, goods, or services. Message/data rates may apply. You also agree to our Terms of Use.
Learn how to advertise your homesEstimated market value
$436,400
$415,000 - $458,000
$2,412/mo
Price history
| Date | Event | Price |
|---|---|---|
| 12/14/2025 | Pending sale | $450,000$219/sqft |
Source: | ||
| 12/1/2025 | Price change | $450,000-2.2%$219/sqft |
Source: | ||
| 10/20/2025 | Price change | $459,990-1.1%$224/sqft |
Source: | ||
| 9/15/2025 | Price change | $464,990-3.5%$227/sqft |
Source: Chesmar Homes Report a problem | ||
| 7/10/2025 | Listed for sale | $482,040$235/sqft |
Source: Chesmar Homes Report a problem | ||
Public tax history
| Year | Property taxes | Tax assessment |
|---|---|---|
| 2025 | -- | $60,500 |
Find assessor info on the county website
Monthly payment
Neighborhood: 77423
Nearby schools
GreatSchools rating
- 8/10Fletcher Morgan Elementary SchoolGrades: PK-5Distance: 2.1 mi
- 7/10Dean Leaman Junior High SchoolGrades: 6-8Distance: 3.6 mi
- 8/10Fulshear High SchoolGrades: 9-12Distance: 3.8 mi
Schools provided by the MLS
- Elementary: Willie Melton Sr Elementary
- Middle: Leaman Junior High School
- High: Fulshear High School
Source: HAR. This data may not be complete. We recommend contacting the local school district to confirm school assignments for this home.
