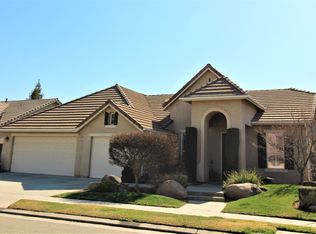Sold for $610,000 on 03/28/25
$610,000
2922 Morris Ave, Clovis, CA 93611
3beds
2baths
2,287sqft
Residential, Single Family Residence
Built in 2004
9,217.3 Square Feet Lot
$611,200 Zestimate®
$267/sqft
$3,136 Estimated rent
Home value
$611,200
$556,000 - $672,000
$3,136/mo
Zestimate® history
Loading...
Owner options
Explore your selling options
What's special
Welcome to this stunning 3-bedroom, 2-bathroom home with an office, offering 2,287 sq. ft. of well-designed living space. Nestled in one of Clovis's most desirable neighborhoods and within the highly acclaimed Clovis Unified School District, this home is perfect for families and those seeking a vibrant community. Step inside to discover an inviting floor plan with spacious rooms, ideal for both relaxation and entertaining. The large kitchen flows seamlessly into the living and dining areas, creating the perfect space for gatherings. The bedrooms are generously sized, including a luxurious primary suite with an ensuite bath. The beautifully landscaped backyard is a private retreat, featuring lush greenery, a fountain and plenty of space for outdoor dining, play, or gardening. A rare 3-car garage provides ample storage and parking options. Located close to top-rated schools, parks, shopping, and dining, this home is a gem you won't want to miss. Schedule your private showing today and make this dream home yours!
Zillow last checked: 8 hours ago
Listing updated: March 28, 2025 at 02:33pm
Listed by:
Danny Grubb DRE #01883554 559-970-0338,
Real Broker,
McKenzie Baxter DRE #02062545 559-408-1203,
Real Broker
Bought with:
Pablo Ramblas Arredondo, DRE #02099250
London Properties, Ltd.
Source: Fresno MLS,MLS#: 622239Originating MLS: Fresno MLS
Facts & features
Interior
Bedrooms & bathrooms
- Bedrooms: 3
- Bathrooms: 2
Primary bedroom
- Area: 0
- Dimensions: 0 x 0
Bedroom 1
- Area: 0
- Dimensions: 0 x 0
Bedroom 2
- Area: 0
- Dimensions: 0 x 0
Bedroom 3
- Area: 0
- Dimensions: 0 x 0
Bedroom 4
- Area: 0
- Dimensions: 0 x 0
Bathroom
- Features: Shower, Tub
Dining room
- Features: Formal
- Area: 0
- Dimensions: 0 x 0
Family room
- Area: 0
- Dimensions: 0 x 0
Kitchen
- Features: Eat-in Kitchen, Breakfast Bar, Pantry
- Area: 0
- Dimensions: 0 x 0
Living room
- Area: 0
- Dimensions: 0 x 0
Basement
- Area: 0
Heating
- Has Heating (Unspecified Type)
Cooling
- Central Air
Appliances
- Included: Built In Range/Oven, Gas Appliances, Dishwasher, Microwave
- Laundry: Inside, Utility Room
Features
- Office
- Flooring: Carpet, Laminate, Tile
- Windows: Double Pane Windows
- Number of fireplaces: 1
Interior area
- Total structure area: 2,287
- Total interior livable area: 2,287 sqft
Property
Parking
- Parking features: Garage - Attached
- Has attached garage: Yes
Features
- Levels: One
- Stories: 1
- Patio & porch: Covered, Concrete
Lot
- Size: 9,217 sqft
- Dimensions: 72 x 128
- Features: Urban, Sprinklers In Front, Sprinklers In Rear, Sprinklers Auto
Details
- Parcel number: 55419063
- Zoning: R1
Construction
Type & style
- Home type: SingleFamily
- Property subtype: Residential, Single Family Residence
Materials
- Stucco
- Foundation: Concrete
- Roof: Tile
Condition
- Year built: 2004
Utilities & green energy
- Sewer: Public Sewer
- Water: Public
- Utilities for property: Public Utilities
Community & neighborhood
Location
- Region: Clovis
HOA & financial
Other financial information
- Total actual rent: 0
Other
Other facts
- Listing agreement: Exclusive Right To Sell
Price history
| Date | Event | Price |
|---|---|---|
| 3/28/2025 | Sold | $610,000-1.6%$267/sqft |
Source: Fresno MLS #622239 | ||
| 3/5/2025 | Pending sale | $620,000$271/sqft |
Source: Fresno MLS #622239 | ||
| 12/5/2024 | Listed for sale | $620,000+123.4%$271/sqft |
Source: Fresno MLS #622239 | ||
| 1/21/2004 | Sold | $277,500$121/sqft |
Source: Public Record | ||
Public tax history
| Year | Property taxes | Tax assessment |
|---|---|---|
| 2025 | -- | $284,208 +2% |
| 2024 | $3,447 +1.9% | $278,637 +2% |
| 2023 | $3,384 +1.3% | $273,175 +2% |
Find assessor info on the county website
Neighborhood: 93611
Nearby schools
GreatSchools rating
- 6/10Cedarwood Elementary SchoolGrades: K-6Distance: 0.9 mi
- 7/10Clark Intermediate SchoolGrades: 7-8Distance: 2.3 mi
- 9/10Clovis High SchoolGrades: 9-12Distance: 1.3 mi
Schools provided by the listing agent
- Elementary: Cedarwood
- Middle: Clark
- High: Clovis
Source: Fresno MLS. This data may not be complete. We recommend contacting the local school district to confirm school assignments for this home.

Get pre-qualified for a loan
At Zillow Home Loans, we can pre-qualify you in as little as 5 minutes with no impact to your credit score.An equal housing lender. NMLS #10287.
Sell for more on Zillow
Get a free Zillow Showcase℠ listing and you could sell for .
$611,200
2% more+ $12,224
With Zillow Showcase(estimated)
$623,424