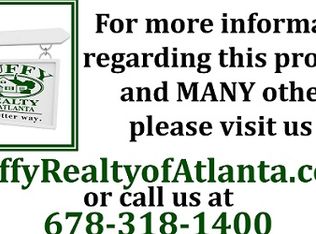NEWLY REMODELED 3 BEDROOM 1 1/2 BATH HAS NEW ROOF, NEW LAMINATE WOOD FLOORS,NEW PAINT INSIDE AND OUTSIDE, NEW TRIMS, NEW STAINLESS STEEL APPLIANCES, NEW TOILETS, AND LIGHT FIXTURES, SIT ON A CONNER LOT, LOTS OF LAND SPACE, SHED AT THE BACK, CLOSE TO DOWNTON AUSTELL, AND EAST WEST CONNECTOR. MOVE IN READY!!A MUST SEE HURRY!!!
This property is off market, which means it's not currently listed for sale or rent on Zillow. This may be different from what's available on other websites or public sources.
