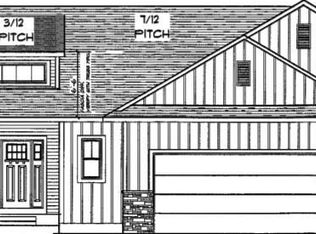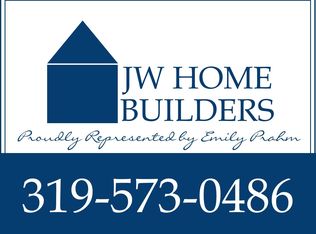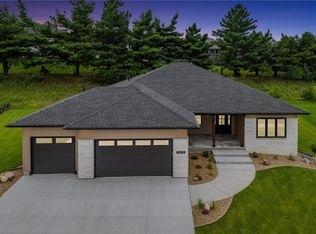Sold for $566,938 on 05/12/23
$566,938
2922 Diamondback Rd, Hiawatha, IA 52233
5beds
3,272sqft
Single Family Residence, Residential
Built in 2022
0.32 Acres Lot
$573,300 Zestimate®
$173/sqft
$3,296 Estimated rent
Home value
$573,300
$539,000 - $608,000
$3,296/mo
Zestimate® history
Loading...
Owner options
Explore your selling options
What's special
This stunning JW Home Builders home is designed to impress with fantastic views from every room! Perfectly situated on a quiet street with mature pine trees offering privacy yet convienient to I-380, major employers, schools, shopping and more. Superior craftsmanship and quality shine throughout this beautifully appointed home. Enjoy the open great room with full-stone fireplace w/custom built-ins and white oak mantle, tray ceiling and ultra durable white oak Woodura flooring. The chef's kitchen offers fully custom cabinetry to the ceiling with appliance garage, rift white oak island & hood, smart slide-in gas range, French door refrigerator, quartz countertops and a corner pantry. The owner's suite includes a striking barn door into the bath, dual vanities, custom tile shower w/ledge, handheld showerhead & glass doors. You will love the efficiency of having the closet connected to the laundry room! The sunny walkout lower level is complete with an oversized rec room and custom wet bar with 2 beverage coolers, island w/open storage & stunning tile work. The bonus home office is tucked away for privacy and perfect for kids of all ages. Top it off with irrigation, a covered deck w/composite decking, Low-e Gerkin windows and a whole-house humidifier. Call today for a private showing!
Zillow last checked: 8 hours ago
Listing updated: May 13, 2023 at 09:52am
Listed by:
Lori Frett 319-533-2594,
Skogman Realty Co.
Bought with:
Lori Frett
Skogman Realty Co.
Source: Iowa City Area AOR,MLS#: 202300741
Facts & features
Interior
Bedrooms & bathrooms
- Bedrooms: 5
- Bathrooms: 3
- Full bathrooms: 3
Heating
- Natural Gas, Forced Air
Appliances
- Included: Dishwasher, Microwave, Range Or Oven, Refrigerator
- Laundry: Laundry Room, Lower Level
Features
- High Ceilings, Tray Ceiling(s), Wet Bar, Breakfast Bar, Kitchen Island, Pantry
- Flooring: Carpet, Tile, Engineered Wood
- Basement: Full,Walk-Out Access
- Number of fireplaces: 1
- Fireplace features: Family Room, Gas
Interior area
- Total structure area: 3,272
- Total interior livable area: 3,272 sqft
- Finished area above ground: 1,813
- Finished area below ground: 1,459
Property
Parking
- Total spaces: 3
- Parking features: Garage - Attached
- Has attached garage: Yes
Features
- Patio & porch: Deck, Patio
Lot
- Size: 0.32 Acres
- Dimensions: 83 x 168
- Features: Less Than Half Acre
Details
- Parcel number: 111920601000000
- Zoning: R
Construction
Type & style
- Home type: SingleFamily
- Property subtype: Single Family Residence, Residential
Materials
- Vinyl, Partial Stone, Frame
Condition
- New Construction
- New construction: Yes
- Year built: 2022
Details
- Builder name: JW Home Builders
Utilities & green energy
- Sewer: Public Sewer
- Water: Public
Community & neighborhood
Community
- Community features: Sidewalks, Street Lights
Location
- Region: Hiawatha
- Subdivision: Pines at Turtle Creek 5th
HOA & financial
HOA
- Has HOA: Yes
- HOA fee: $275 annually
Other
Other facts
- Listing terms: Cash,Conventional
Price history
| Date | Event | Price |
|---|---|---|
| 5/12/2023 | Sold | $566,938-1.4%$173/sqft |
Source: | ||
| 3/4/2023 | Pending sale | $574,938$176/sqft |
Source: | ||
| 2/22/2023 | Price change | $574,938-2.4%$176/sqft |
Source: | ||
| 2/8/2023 | Price change | $588,923+2.4%$180/sqft |
Source: | ||
| 2/7/2023 | Price change | $574,938-2.4%$176/sqft |
Source: | ||
Public tax history
| Year | Property taxes | Tax assessment |
|---|---|---|
| 2024 | $10,210 +668.8% | $574,600 -7.5% |
| 2023 | $1,328 +1.2% | $621,100 +848.2% |
| 2022 | $1,312 +741% | $65,500 |
Find assessor info on the county website
Neighborhood: 52233
Nearby schools
GreatSchools rating
- 7/10Hiawatha Elementary SchoolGrades: PK-5Distance: 3.2 mi
- 7/10Harding Middle SchoolGrades: 6-8Distance: 4.8 mi
- 5/10John F Kennedy High SchoolGrades: 9-12Distance: 4 mi
Schools provided by the listing agent
- Elementary: Hiawatha
- Middle: Harding
- High: Kennedy
Source: Iowa City Area AOR. This data may not be complete. We recommend contacting the local school district to confirm school assignments for this home.

Get pre-qualified for a loan
At Zillow Home Loans, we can pre-qualify you in as little as 5 minutes with no impact to your credit score.An equal housing lender. NMLS #10287.
Sell for more on Zillow
Get a free Zillow Showcase℠ listing and you could sell for .
$573,300
2% more+ $11,466
With Zillow Showcase(estimated)
$584,766

